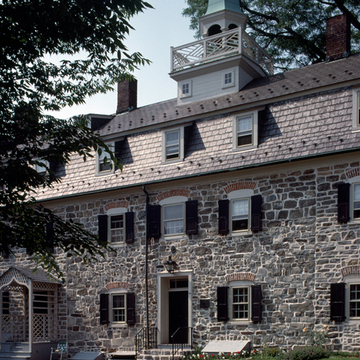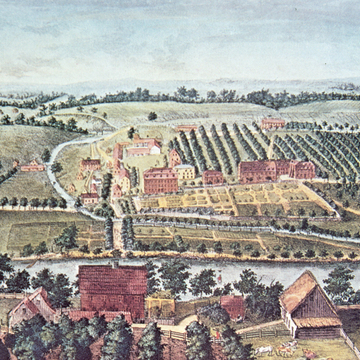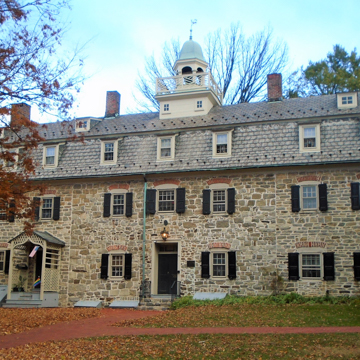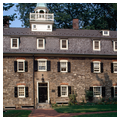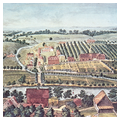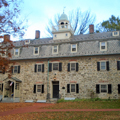The focus of communal life at Bethlehem is the courtyard defined by the Gemeinhaus (
NO22) to the west, the Sisters’ House (
NO22.1) to the east, Bell House to the north, and the Old Chapel (
NO22.3) to the south. It has been speculated that Count Nicholas von Zinzendorf himself contemplated such a layout, using as precedent the communal arrangement of buildings in such Moravian towns as Herrenhaag in Germany and in Pennsylvania the settlements Nazareth and Lititz. Bell House was built as a refectory for single men and living quarters for married couples, and it shows the same massive rubble walls and segmental
You are here
Bell House
1749. 56 W. Church St.
If SAH Archipedia has been useful to you, please consider supporting it.
SAH Archipedia tells the story of the United States through its buildings, landscapes, and cities. This freely available resource empowers the public with authoritative knowledge that deepens their understanding and appreciation of the built environment. But the Society of Architectural Historians, which created SAH Archipedia with University of Virginia Press, needs your support to maintain the high-caliber research, writing, photography, cartography, editing, design, and programming that make SAH Archipedia a trusted online resource available to all who value the history of place, heritage tourism, and learning.


