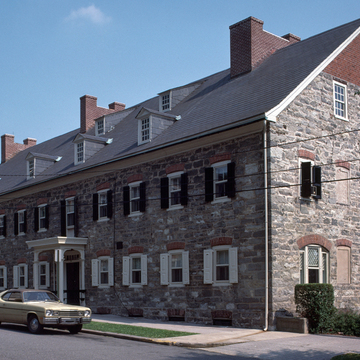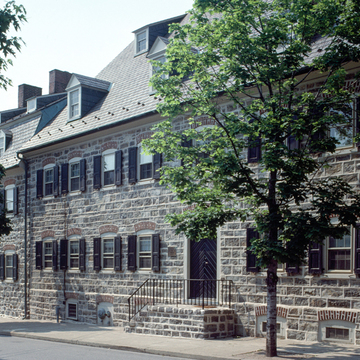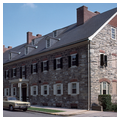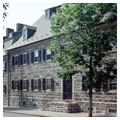The Widows’ House was built to house the “widows’ choir” (
Witwenchor), the social system by which Moravian widows, like single men and women, lived communally. A handsome drawing of 1760 survives in the Moravian archives, probably by Andreas Höger, proposing a capacious three-story building. When finally built, it was reduced in size to a two-story building of rubble, capped by a double attic, though Höger's plan survived with its central stair hall and transverse corridor. Its two brick double chimneys are distinctive, each rising through the building as two separate flues but corbeled toward each other near the roof in the upper attic; above the roof, a connecting brick web at each pair
You are here
Widows’ House
1766–1768. 53 W. Church St.
If SAH Archipedia has been useful to you, please consider supporting it.
SAH Archipedia tells the story of the United States through its buildings, landscapes, and cities. This freely available resource empowers the public with authoritative knowledge that deepens their understanding and appreciation of the built environment. But the Society of Architectural Historians, which created SAH Archipedia with University of Virginia Press, needs your support to maintain the high-caliber research, writing, photography, cartography, editing, design, and programming that make SAH Archipedia a trusted online resource available to all who value the history of place, heritage tourism, and learning.





