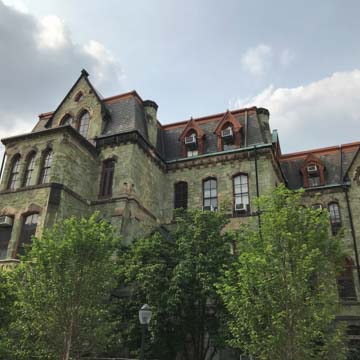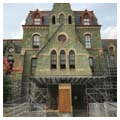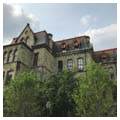College Hall was built of the momentarily popular local brilliant green serpentinite from West Chester with polychromatic details in yellow and purple sandstones on a base of Wissahickon schist, all in the Gothic style advocated by John Ruskin (see p. 4). Its designer was the college's professor of design, who had studied with Samuel Sloan and later worked with Calvert Vaux designing hospitals during the Civil War. The hall's tripartite composition represented the organization of the college, with the faculties of the Arts on the east and the Sciences on the west, and administration and the library in the center. End towers, since removed because of the deterioration of the serpentinite in Philadelphia's polluted air, gave the building a picturesque silhouette from the principal diagonal views. Within are offices for the president and provost, the admissions offices on the ground floor, the original assembly room (in lieu of a chapel) on the second story, and classrooms, thus continuing the historic character of the building. From the Gothic-styled front portico, a restored entrance hall leads into an exhibit on the history of the university, while corridors
You are here
College Hall
1870–1873, Thomas Webb Richards; 1983 restored, Marianna Thomas Architects. Blanche Levy Park
If SAH Archipedia has been useful to you, please consider supporting it.
SAH Archipedia tells the story of the United States through its buildings, landscapes, and cities. This freely available resource empowers the public with authoritative knowledge that deepens their understanding and appreciation of the built environment. But the Society of Architectural Historians, which created SAH Archipedia with University of Virginia Press, needs your support to maintain the high-caliber research, writing, photography, cartography, editing, design, and programming that make SAH Archipedia a trusted online resource available to all who value the history of place, heritage tourism, and learning.





