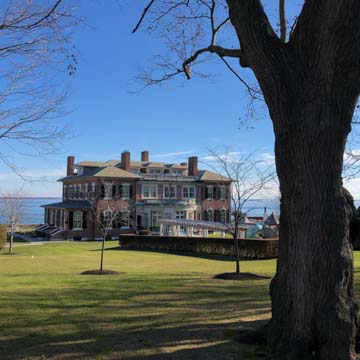You are here
Elizabeth Hope Gammell Slater House
Hopedene’s story begins with Robert Hale Ives, a merchant with the firm Brown and Ives, who began assembling what would become 60 acres along Newport’s Eastern shore just south of Easton’s Beach in the 1850s. During the following decade, he began dividing the land among his heirs, and this continued after his death in 1875. Elizabeth Hope Gammell Slater, his granddaughter, received a lot in 1896 and hired Peabody and Stearns to build a stately and luxurious house adjacent to the Cliff Walk just north of Forty Steps.
Despite its proximity to the Cliff Walk, this part of Newport was still relatively remote at the turn of the century, largely because of its distance from the two major thoroughfares of Bellevue Avenue and Bath Road (which would become Memorial Boulevard in 1907). Adding to this isolation was the fact that Cliff Avenue, paralleling the ocean, was a private road (maintained by its residents, mostly members of the Ives family). Large walls screened off the estates from their neighbors and the houses were oriented east towards the ocean. Even today, Hopedene is one of the most elusive of the Newport mansions simply because of its location.
For Slater, heiress to two Rhode Island fortunes (the mercantile Ives and the industrialist Slaters), the remoteness was an added attraction because her need for privacy was acute. She married John W. Slater in 1880, but the union was not happy and they separated after only a few months. John claimed Elizabeth withheld “marital duties”; Elizabeth charged John with “numerous infidelities.” These accusations were fodder for the press, which dogged the two for more than a decade. After several attempts to reconcile, they finally divorced in the 1890s. In building Hopedene, Slater was creating not just a home, but her own dynastic seat.
Hopedene was one of Peabody and Stearns’ largest and most monumental houses, and the last that they would build in Newport. The style is Colonial Revival, but the red brick and white trim speak a specifically Georgian vocabulary. Two and a half stories tall, the house is square in plan with each elevation sharing a common design: a central motif with an even number of flanking windows on each floor, topped with regularly placed dormer windows. The house has no primary facade and it seems clear that Peabody and Stearns intended the building to be viewed, and experienced, from all sides. Nonetheless, the central motifs vary on each face: on the ocean elevation, the entrance opens onto a piazza while on the west side, a rounded bay interacts between house and garden. On the first level, round-topped, triple-sash windows wrap around the entire building; on the second, the windows are double hung. Shutters and other Georgian details unify the design. While the approaches to the building are structured with walks and roads, the landscape was otherwise left open for wandering. While this may reflect Slater’s intentional plans for the property, it is also a pragmatic response to the difficulties in maintaining ornamental plantings in an area affected by a constant salt-water breeze.
Slater eventually formed the Beverly Land Company with her siblings (Harriet Ives Safe, Robert Ives Gammell, and William Gammell) to develop the remaining acreage assembled by their grandfather. Their goal was to control what was built in the neighborhood and, by extension, to control direct access to their own properties (in this, Slater was likely influenced by her experiences with the press during her divorce). While she maintained her primary residence in Washington, D.C., Slater summered at Hopedene until her death in 1944. Today, it remains a private residence.
References
Worcester Historical Museum, Landscape of Industry: An Industrial History of the Blackstone Valley. Worcester, MA: University Press of New England, 2009.
Yarnall, James L. Newport through its Architecture: A History of Styles from Postmedieval to Postmodernism. Newport, RI: Salve Regina University Press, 2005.
Writing Credits
If SAH Archipedia has been useful to you, please consider supporting it.
SAH Archipedia tells the story of the United States through its buildings, landscapes, and cities. This freely available resource empowers the public with authoritative knowledge that deepens their understanding and appreciation of the built environment. But the Society of Architectural Historians, which created SAH Archipedia with University of Virginia Press, needs your support to maintain the high-caliber research, writing, photography, cartography, editing, design, and programming that make SAH Archipedia a trusted online resource available to all who value the history of place, heritage tourism, and learning.

