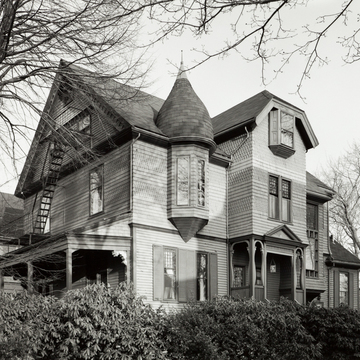A little-known row of Queen Anne residences, these three two-and-one-half-story homes were probably built in the mid-1880s for middle-class clients. Numbers 15 and 11 show some similarities in orientation on site, porch work, and the detailing of carved plaques, but the real surprise here is the highly developed decorative scheme of number 9. Its west-facing entry turns away from Dresser and the nearby ocean view. This, along with its present cramped site, suggests it may have been the first of the three built, on a larger lot than now exists. The composition is an exuberant complex of engaged towers, projecting entry bay, stepped rooflines, and ornate decorative skin. The building is encased above a first story of clapboards in carved shingles, large stained glass stairwell windows, and serpentine trim boards, providing one of the most fanciful ornamental ensembles of its day.
You are here
9, 11, 15 Dresser Avenue
If SAH Archipedia has been useful to you, please consider supporting it.
SAH Archipedia tells the story of the United States through its buildings, landscapes, and cities. This freely available resource empowers the public with authoritative knowledge that deepens their understanding and appreciation of the built environment. But the Society of Architectural Historians, which created SAH Archipedia with University of Virginia Press, needs your support to maintain the high-caliber research, writing, photography, cartography, editing, design, and programming that make SAH Archipedia a trusted online resource available to all who value the history of place, heritage tourism, and learning.

