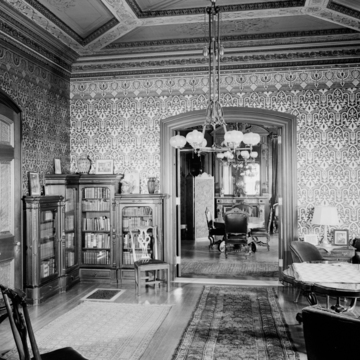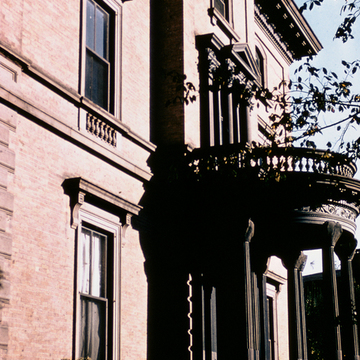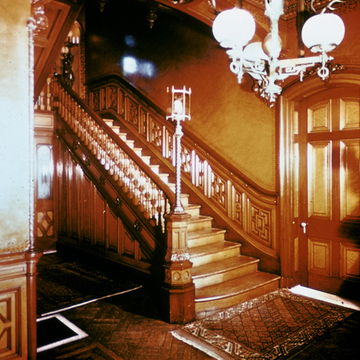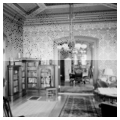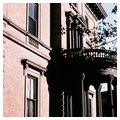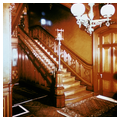These three Italianate houses were built for two brothers of a family early involved in cotton manufacturing and later prominent in state politics. Thomas Tefft's brick cube for Robert Lippitt is extremely restrained, even for this restrained architect, who is also responsible for the comparably severe, contemporary Tully Bowen House, in brownstone (
PR98). As with all Tefft's works, however, his acute sensitivity to proportion deserves notice. The stable (now converted to residential use) is also his. Russell Warren's double house for Henry Lippitt is among his last commissions and an early example of the Italian Villa Style, restrained in manner, with projecting window hoods over some windows and a deep, bracketed cornice. It would hardly be a villa, however, without some picturesque asymmetry. A columned and porticoed porch set back from the front gives
When he again built across the street, Henry Lippitt set aside whatever allusion to informality his early villa residence might have made and opted for the formality and grandeur of an Italianate palace set high on its corner site. Like the Thomas Poynton Ives House ( PR96.2), whose Federal style this may have attempted to “update,” this has an elevated semicircular porch toward Hope Street and a semicircular, two-story bay to the side garden elevation, plus a small hooded cast-iron porch into the garden. But what a difference between the attenuated restraint of the Ives House and the insistent plasticity and overblown scale of this house, where a typical three-bay Victorian elevation attempts to do work earlier allotted to five! In the arrangement seen in other Victorian examples, a carriage entrance faces Angell Street with an L-shaped corridor connecting the two approaches.
The interiors of the second Lippitt house are now minimally furnished, but remarkable for their extravagant Victorian decorative painting. The hall and billiard room present an astonishing display of exotic woods, all faux bois. More wood graining occurs on the “paneled” ceiling of the dining room, which is complete with robust sideboards, paintings of gustatory abundance in the Dutch and Flemish manner, and an antlered deer head. The library and one of the front parlors are sumptuously stenciled with the kind of motifs found in Owen Jones's encyclopedic Grammar of Ornament—the library in Jones's favorite style, “Saracenic.” All rooms are enlivened with fine brass gas chandeliers. Generations of the family resisted the beguilements of future styles, except for redecorating one parlor as a ballroom in a French eighteenth-century style around 1903–1904 after a family visit to France. A textile magnate, Lippitt served as governor of Rhode Island from 1875 to 1877, when his house served as the de facto governor's mansion in a state that has none.

