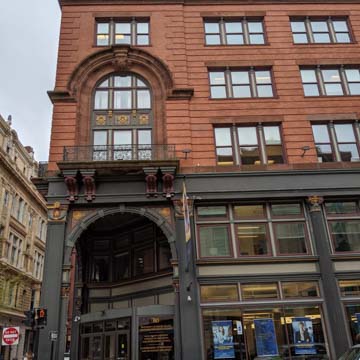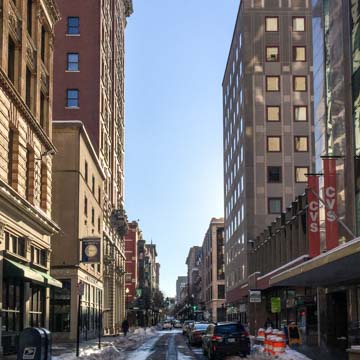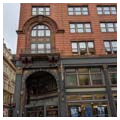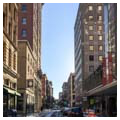It takes some peering and imagination to sense the role these few blocks, now faded and mostly
Next is the hulk of the former Shepard Department Store ( PR31.3; 1870s; expansions and additions, 1880, 1885, 1896, 1903), at 259 Westminster, marked by two-story arched porches with entrance doors on an oblique angle inset into the corners of Union Street, at both Westminster and Washington streets, one block north. Like many other department stores of its period, Shepard's expanded higgledy-piggledy into additions and adjacent buildings until it virtually filled the whole of two city blocks by bridging over an alley. It was refurbished in 1994 for the University of Rhode Island College of Continuing Education, which lost its site to the Providence Mall at Capital Center.
In the early 1960s several blocks of Westminster Street were closed to vehicles to make a pedestrian mall with Shepard's as its focal point in a last-ditch effort to lure shoppers from suburban malls and return them downtown. But Shepard's was sold to a conglomerate, and soon slaughtered as a “cash cow” which was drying up. Westminster Mall, in two iterations, eventually gave way to a reopened street, gussied up with patterned brick sidewalks and stone pedestrian crossings. This crusty hulk stands as a reminder of its “anchor,” the suavest of Providence's early twentieth-century department stores, with a street floor that featured fine commercial cabinetry to the very end.
The outstanding commercial building of this group, immaculately preserved by the most eminent jewelry retailer in what is sometimes called Jewelry City (see under Jewelry District, below), is the Tilden-Thurber Building ( PR31.4; 1895, Shepley, Rutan and Coolidge), 292 Westminster Street (corner of Mathewson Street), which remained the final elitist holdout in the collapse of the street's former reputation. After more than a century in business, its original occupant surrendered to bankruptcy in 1990, and the successive owner sympathetically adapted it to another luxury business. The ornament of these terra-cotta surfaces is larger in scale and more deeply modeled than most of the examples described so far, with Venetian palaces as the source of inspiration. Its Neo-Renaissance sumptuousness appropriately invokes a jewel box. Appropriate too is its allusion to similar Fifth Avenue palazzi in New York, designed by McKim, Mead and White for Tiffany's and for Providence's own Gorham, where, as here, very open two-story showrooms contrast with the treatment for the floors devoted to offices and workshops upstairs. Across the street, at 291 Westminster (corner of Mathewson Street), the Burrill Building ( PR31.5; 1891, Stone, Carpenter and Willson), also in the Neo-Renaissance style, borrows from the same McKim, Mead and White palazzo prototype, but with more modest means. The incrustation of Tilden-Thurber becomes a carefully proportioned interplay of brick and stone, culminating under the cornice in a simple but handsome inset checkerboard of brick as a decorative rectangular field. Here Edmund Willson shows his strong grounding in Charles McKim's more austere approach to design in his sure sense for the decisive, well-proportioned organization of the elevation. Intrinsic versus incrusted embellishment—or Florence and Venice on opposite sides of Westminster Street.
Half a block west into Mathewson Street, at number 139, is the Lederer Building (
PR31.6; 1897, M. J. Houlihan, builder), an earlier and cruder interpretation of the Renaissance palace extended to mini-skyscraper height. The copper-clad bay windows of this Victorian holdover puff from the sheer, yellow brick walls, with more sheet metal work in the copper cornice and the tall, spindly cast iron front




