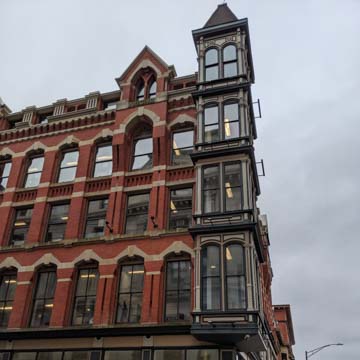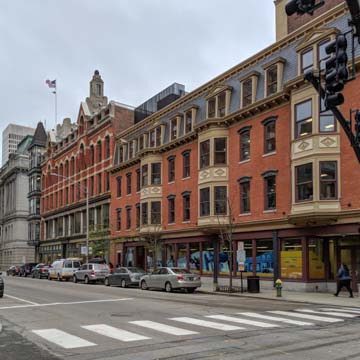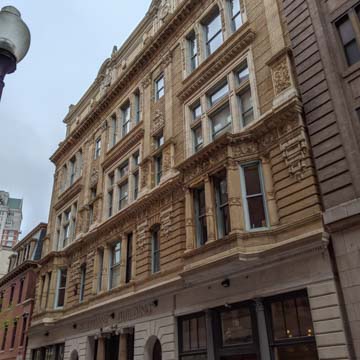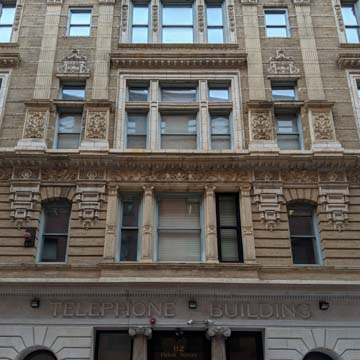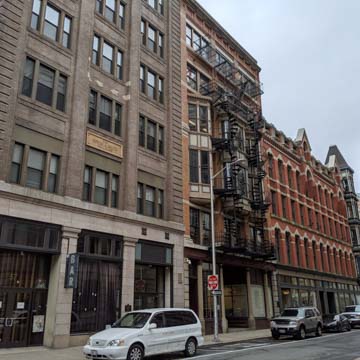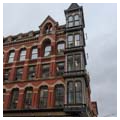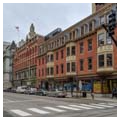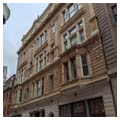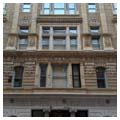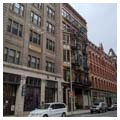These three commercial buildings dating from between 1880 and 1910, together with two others which fill the block, have been reworked as office and condominium space. Slade and Balcom long operated a large paint business in the earliest and most conspicuous of the group, the Slade Building ( PR9.1; 1881), 38–52 Washington Street (at Eddy Street), a late Victorian brick building trimmed in stone, flush with the wall, making blunt allusions to “Gothic.” Its design indicates a concern for well-lighted interiors: the attenuated cast iron, transomed store front (partially extant); the tall, close-packed windows upstairs; and especially the window-filled tower of wooden bays bracketed at the second-floor level off the corner of the building. At two points on each elevation outsized dormers from brick corbeling burst across the mini-mansard bearing stone plaques to celebrate the owner. The six-story Renaissance Revival building adjacent at 55 Eddy Street ( PR9.2; 1908) boasts an even more open and attenuated cast iron storefront, beneath two stories of bay windows sheathed in sheet metal. The jutting bay sequence across the third and fourth floors is triangular-rectangular-triangular, all with rounded corners. The spiral stairs of an ornamental fire escape descend into the gullies between them, throwing out tendrils for support to the bays—a rare example of integrating what are customarily excrescences.
Around the block at 112 Union Street is the finest building of the three, although difficult to see in its narrow, shadowed location and too complexly conceived for easy description. The Providence Telephone Building ( PR9.3; 1893, Stone, Carpenter and Willson; Norcross Bros., builders) was inspired by Stanford White's elaborately ornamented commercial and club
Sobriety to either side characterizes the other properties in the block. At 56–70 Washington Street, the somber Earle Building (1895) displays a belated Victorian mansard. On Union against the alleylike Fulton Street, the Edwin A. Smith Building (1912, Martin and Hall), at 57–59 Eddy Street, modernizes a nominal Renaissance format with Chicago windows as rationalized for commercial buildings by a group of architects around the turn of the twentieth century in that mid-western metropolis. The successful conversion in 1999 of this building from commercial to residential use was the first of a precedent-setting trend transforming Downcity's traditional retail core.

