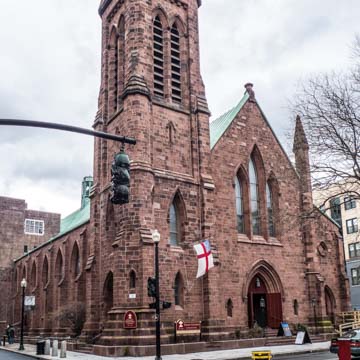Grace Church, which dominated a prestigious residential community when built, interrupts these architectural mementos of Providence's onetime shopping scene. With a tower off one corner, it is one of the country's earliest asymmetrical Gothic Revival churches (some have risked calling it the first). This was the first of several ecclesiastical commissions Richard Upjohn carried out in Rhode Island. As modified and expanded by the later chancel extension and parish house, the complex combines two predominant approaches to the Gothic in the nineteenth and early twentieth centuries: the doctrinal English parish Gothic of Upjohn and the more urbane Collegiate Gothic, a self-consciously aesthetic English Perpendicular, of Cram, Goodhue and Ferguson. Inside, Upjohn used an exposed timber roof construction to support a gable roof over the nave, with side aisles vaulted in plaster. Upjohn was an ardent Episcopalian himself and the most prominent architect member of the American offshoot of the British Ecclesiological Society, which called for a return to medieval forms as those of the “true” church. His Grace Church, with its long nave, side aisles, lack of balcony, and “dim religious light” from stained glass, opposes such luminous preaching boxes of the eighteenth and early nineteenth centuries as the First Baptist Church and the First Unitarian Church ( PR56, PR92). A diverse and impressive collection of stained glass from the nineteenth and twentieth centuries fills the windows, including a Tiffany window (on the left, third from the entrance) and several by Reynolds, Francis and Rohnstock. The fifth window in the same wall, removed to this location when the chancel was deepened in 1911–1912, incorporates medallions from the original chancel window.
As often in Cram's revisions of earlier medieval revivalist efforts, his chancel alteration makes little attempt to blend with Upjohn's work. In its refinement of archaeological detail, it seems rather to rebuke what came before, as did William Aldrich with his later redesign of the choir and pulpit area of Beneficent Congregational Church. Medieval churches offer much precedent for this sort of one-upsmanship; but frequently, as here, it is the earlier work that holds most visitors' attention.

