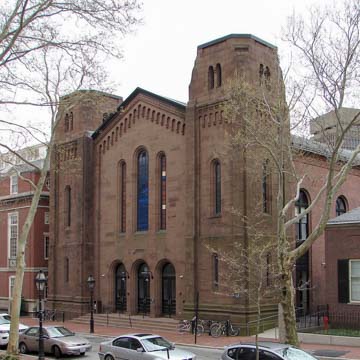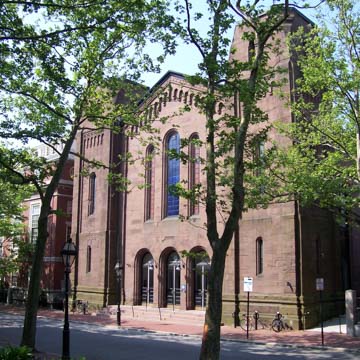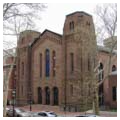You are here
Memorial Hall, RISD (Central Congregational Church)
Next in line is Thomas Tefft's brownstone-fronted, but otherwise brick-walled, Central Congregational Church, vacated by the congregation for a replacement on the East Side in 1893 (see PR151). RISD purchased it in 1902, thanks again to the second generation of Metcalf benefactors, Eliza Radeke and her brothers, who dedicated it to a recently deceased member of the family and renamed it Memorial Hall. Again they called on a Hoppin—this time of Hoppin and Ely—to alter an interior which has itself been much realtered.
What at first sight may be dismissed as a rather forlornly truncated fragment, the onetime smoothness of its brownstone walls somewhat scarred by spalling, is far more important than first appearances indicate. It lost a pair of identical tall, skinny bell towers in 1950, after structural damage from the 1938 hurricane. A drawing by Tefft at Brown University shows their attenuation magnified by chamfered corners and arched openings even taller than any of the elongated openings which remain, while another shows them topped by spires in polychromed slate, which would have more than doubled the present height of the elevation had the budget permitted. Even if perfectly preserved and fully completed, however, the church can never have been beguiling. It means instead to be compelling and it still is, even in its diminished condition. Attenuated arched openings and the three-part division of the elevation provide the sole relief for the once assertive planarity of its wall, its only ornamentation being the overlarge band of arcuated corbeling which stretches across the elevation at the base of its towers and under the eaves of the gable between them. The full importance of this church, however, is its position within the vanguard of those buildings which introduced the Neo-Romanesque style, especially from German precedents (but also with some British influence), to the United States just before mid-century. Then called variously Romanesque or Lombard, it was also known more generically as the “round-arched style” (from the German Rundbogenstil), which Tefft himself preferred to call it. The nexus of circumstances explaining its importance requires more than usual comment.
From German books in his quite extensive library, Tefft was aware of the early nineteenth-century origins of the revived round-arched style in works by Friedrich von Gaertner and Karl Friedrich Schinkel and their followers, who, in turn, patriotically revived German medieval Romanesque. This predominantly brickbuilt style had, in its turn, largely derived from
But the choice of Romanesque for Central Congregational was also reinforced by current debates about church architecture. As the most notable church designer of his day, Richard Upjohn built what is generally regarded as the first important American Neo-Romanesque church. The style of his Congregationalist Church of the Pilgrims in Brooklyn, New York (1844–1846; demolished), seems to have been influenced by German emigrés in Upjohn's employ. Almost simultaneously, for Bowdoin College in New Brunswick, Maine (1844–1855), and in an unbuilt project for Harvard College (1846), both also under Congregational auspices, Upjohn designed two more Romanesque-inspired chapels, the first of these still extant among the American masterpieces in the style, the second rejected for another design. Upjohn was himself a High Church Episcopalian and, as such, an ardent supporter of the Ecclesiological Movement within the Church of England, which peaked from the late 1830s through the early 1850s, during a period marked by widespread religious fervor. The journal of the movement, The Ecclesiologist (first published in 1841, with a New York offshoot begun in 1848) assailed as impious the flimsy boxes typical of recent construction for Anglican worship, and their classical ornamentation as pagan. To Ecclesiologists, both evils resulted from the baleful effect of a long period of skepticism, secularism, and an overweening faith in science and rationalism reaching back through most of the eighteenth century. Reform required a return to the true church and the “Christian Style.” This demanded a liturgy devoted to the mysteries of the high mass celebrated on an altar set deep in a chancel, partially veiled from the lay congregation by a rood screen across its front and by the dim religious light of stained glass, together with the panoply of incense, clerical processions, and sumptuous trappings by which the High Church now meant to overturn years of excessive Low Church tolerance. Caught up in the piety of the mid-nineteenth century, even Low Church members sought more “churchliness” in buildings and ritual. So did Protestant sects, but especially the Congregationalists. Clearly, however, the degree of churchliness acceptable for their buildings and ritual had to be a cut below that of Low Episcopalians; hence the choice of Romanesque. Its forms were ampler and more stolid; its ornamentation was blunter; its round-arched vaulting was more elemental; its kinship with secular building so close that Romanesque boasted great religious architecture in common brick as well as stone—witness German Romanesque, and behind it Lombard Romanesque. Or so the arguments at the time simplified the true nature of Romanesque. Congregationalist discussion on this issue came to something of a culmination in the unpretentiously titled A Book of Plans (1853, the very year which saw the start of Central Congregational), the result of a “Central Committee” of clergy and businessman who recorded their selections for a portfolio of ideal churches as a guide for local building committees. Other styles were included, but Romanesque much predominated.
So both secular and ecclesiastic developments seem to have coalesced in making Central Congregational among the earliest monumental statements of mid-nineteenth-century Neo-Romanesque. If Central Congregational responded on the secular side to the Romanesque Revival railroad station at the foot of the hill, on the ecclesiastical side it countered Upjohn's slightly earlier Gothic Revival Grace Church downtown (
PR32) and, later, farther uphill, St. Stephen's (
PR110). Minutes of the building committee for Central Congregational inform us that, as in both of these Upjohn churches, and almost certainly influenced by what was then the radical example of Grace Church, Tefft also had originally intended a single, asymmetrically placed steeple like that on the corner of Grace. The committee objected, however, allegedly on the basis that two
Writing Credits
If SAH Archipedia has been useful to you, please consider supporting it.
SAH Archipedia tells the story of the United States through its buildings, landscapes, and cities. This freely available resource empowers the public with authoritative knowledge that deepens their understanding and appreciation of the built environment. But the Society of Architectural Historians, which created SAH Archipedia with University of Virginia Press, needs your support to maintain the high-caliber research, writing, photography, cartography, editing, design, and programming that make SAH Archipedia a trusted online resource available to all who value the history of place, heritage tourism, and learning.




