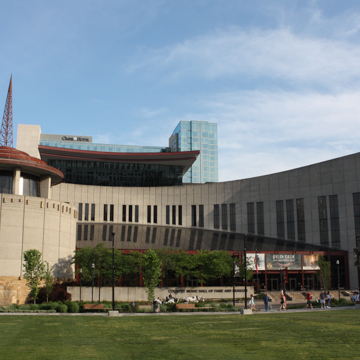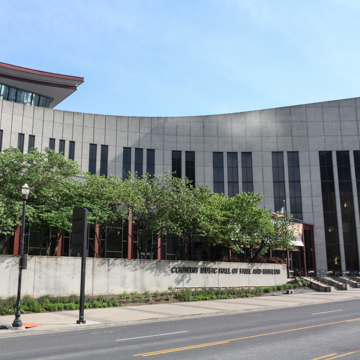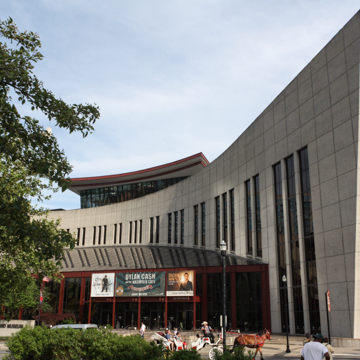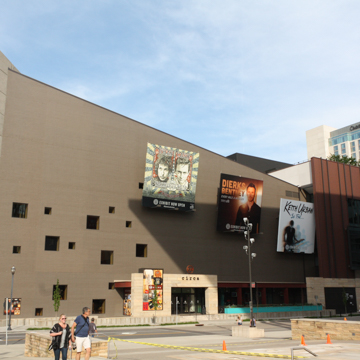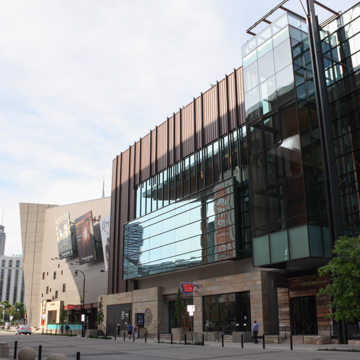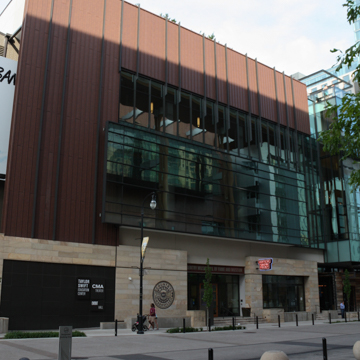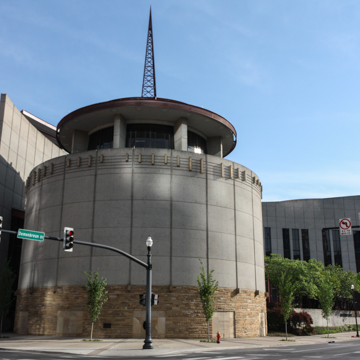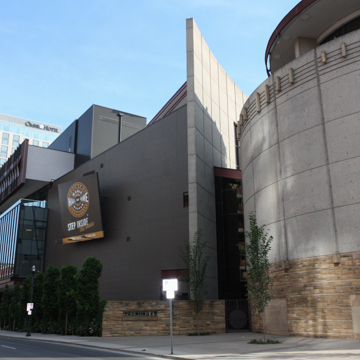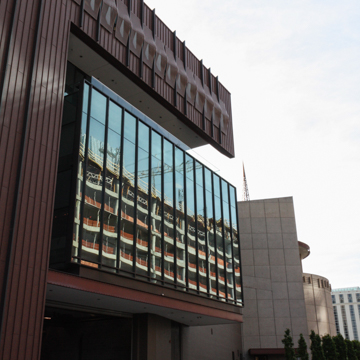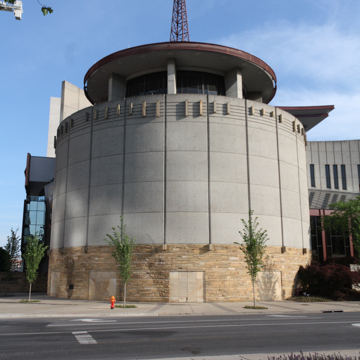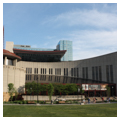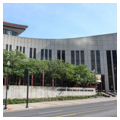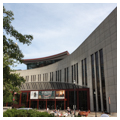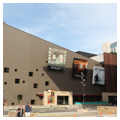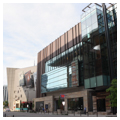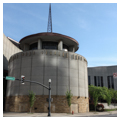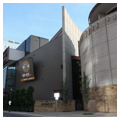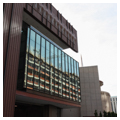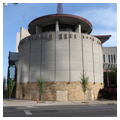Located in the heart of downtown Nashville’s arts and entertainment district, the Country Music Hall of Fame and Museum (CMHFM) is one of the world’s largest and most active popular music research centers and the world’s largest repository of country music artifacts. It contains 350,000 square feet of galleries, archival storage, education classrooms, retail stores, special event space, and restaurants. Constructed in two phases between 1999 and 2014, the $137 million facility was designed by Nashville-based Tuck-Hinton Architects as a Postmodern homage to Tennessee’s musical heritage.
As a result, Tuck-Hinton’s design is rich with symbolism. Built of materials native to the state, including Crab Orchard sandstone, the CMHFM forms a massive bass clef when viewed from the air. The sweeping 103-foot-tall arc of the building’s main 300-foot-wide facade resembles the tailfin of a 1957 Chevrolet sedan, and its vertical fenestration is made to resemble piano keys. To the west, along Fifth Avenue, large-scale exhibit signs project outward from the building like roadside billboards (the smaller windows on this facade recall those of Le Corbusier’s Notre Dame du Haut of 1955). In the northeast corner is a cylindrical rotunda topped with a replica of the distinctive diamond-shaped WSM AM-radio tower. Now a historic landmark, the radio station opened in 1932 in nearby Brentwood and went on to shape the growth of country music in the United States. The concentric disks of the rotunda’s roof look like records, suggesting the evolution of music recording technology: the 78-rpm disc, the vinyl LP, the 45-rpm disc, and the compact disc. The rotunda’s exterior includes a frieze decorated with musical bars and notes from the chorus of the Carter family’s classic 1935 version of “Will the Circle Be Unbroken.”
The building’s interior contains numerous evocations of country music’s rural roots: large steel beams supporting the glass ceiling resemble railroad bridges, while the elevator cab resembles a barn; cascading water along the grand staircase is a reminder of the rivers that inspire so many country songwriters. The interior also evokes the music industry itself: live music venues are symbolized by hardwood floors, curtain-like exhibit cases, and low-hanging lights suspended by cables; recording studios are reflected in the modular exhibit stations.
To the rear of the original building, a seven-story expansion added in 2013–2014 connects the CMHFM with the adjacent Omni Hotel, which was constructed simultaneously. While the exterior of the expansion is mostly composed of metal and glass, the sandstone trim at the base visually connects the old and new sections. The expansion contains a nearly 800-seat auditorium, a two-story education center, and a 10,000-square-foot event rental facility with an expansive rooftop terrace and dramatic views of downtown Nashville. The addition also includes a letterpress facility and a museum loading dock on the west and east sides, respectively.
Founded in Nashville in 1984, Tuck-Hinton Architects consists of Seab Tuck and Kem Hinton. Tuck holds an architecture degree from Auburn University and Hinton holds architecture degrees from the University of Tennessee and the University of Pennsylvania. Tuck-Hinton Architects has been involved with the design of several of Nashville’s iconic landmarks and museums, including the Frist Center for the Visual Arts, Adventure Science Center, Bicentennial Capitol Mall, Warner Brothers Records, Fontanel Mansion, and the Music City Center.
The CMHFM has over 2.5 million artifacts in its collection, including sound recordings, photographs, moving images, clothing, music instruments, oral histories, personal items, and three antique automobiles. With more than 1.1 million annual visitors, it is one of the most popular museums in the United States. Locally, the CMHFM helps anchor the revitalized district south of Broadway while honoring the musical heritage of the nearby legendary live music venues such as the Ryman Auditorium and Tootsie’s Orchid Lounge.
References
“About.” Country Music Hall of Fame and Museum. Accessed May 2, 2016. http://countrymusichalloffame.org/.
“Country Music Hall of Fame and Museum.” Ralph Appelbaum Associates. Accessed May 2, 2016. http://www.raany.com/.

