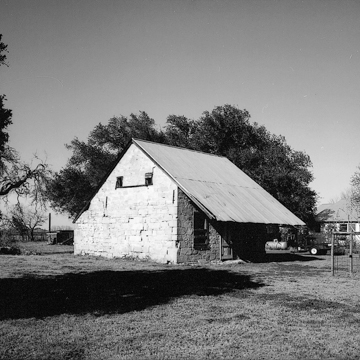The Gawlik House is considered the first stone house built in Panna Maria. The house retains its original two-room hall-and-parlor plan. The south facade features a central door flanked on each side by a window, and is shaded by a deep porch formed by the extensions of the roof rafters, cantilevered now that the supporting posts are missing. Both rooms were fitted with fireplaces, the larger of which is in the narrow rear room that probably served as the kitchen. The attic of the house was accessed by an opening in the high-pitched east gable, and is believed to have served as a sleeping loft, a tradition brought from Poland.
You are here
John Gawlik House
If SAH Archipedia has been useful to you, please consider supporting it.
SAH Archipedia tells the story of the United States through its buildings, landscapes, and cities. This freely available resource empowers the public with authoritative knowledge that deepens their understanding and appreciation of the built environment. But the Society of Architectural Historians, which created SAH Archipedia with University of Virginia Press, needs your support to maintain the high-caliber research, writing, photography, cartography, editing, design, and programming that make SAH Archipedia a trusted online resource available to all who value the history of place, heritage tourism, and learning.


