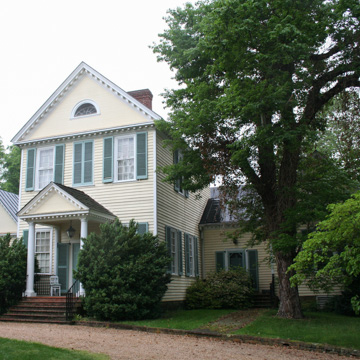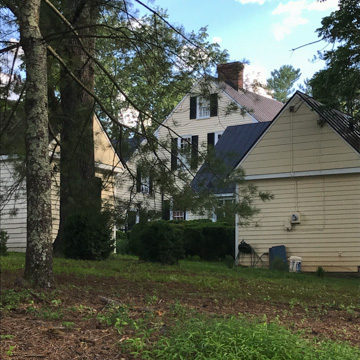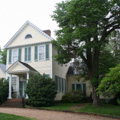The hierarchically ordered composition of masses at Carrs-Brook is a provincial interpretation of the five-part Palladian formula, known in the United States in the eighteenth century through publications such as Robert Morris's Select Architecture (1757). The frame structure consists of a two-and-one-half-story central block with pedimented gable ends, connected by hyphens to flanking one-and-one-half-story wings, also with pedimented gable ends. Carrs-Brook was built for Captain Thomas Carr between 1780 and 1790. From 1798 to 1815, Jefferson's ward and nephew, Peter Carr, used the structure as his residence and as a school. Jefferson has been suggested as the architect, due both to his close relationship with the Carr family and to his familiarity with Morris's work. However, his influence may have been indirect, since the emphatic verticality of the central mass and the steep roof pitches are decidedly un-Jeffersonian and suggest another hand.
You are here
Carrs-Brook
If SAH Archipedia has been useful to you, please consider supporting it.
SAH Archipedia tells the story of the United States through its buildings, landscapes, and cities. This freely available resource empowers the public with authoritative knowledge that deepens their understanding and appreciation of the built environment. But the Society of Architectural Historians, which created SAH Archipedia with University of Virginia Press, needs your support to maintain the high-caliber research, writing, photography, cartography, editing, design, and programming that make SAH Archipedia a trusted online resource available to all who value the history of place, heritage tourism, and learning.






