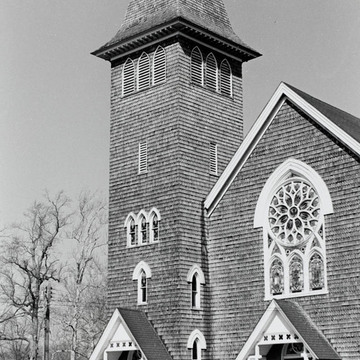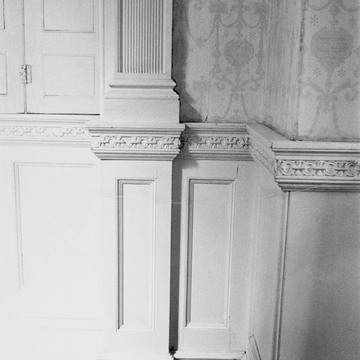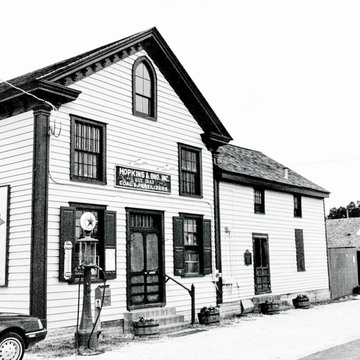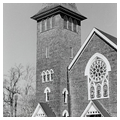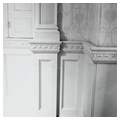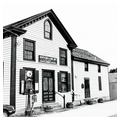Onancock, on the bay side of the Eastern Shore, was settled in the 1680s. The town had several periods of growth: the 1780s, the 1820s, and then after the Civil War, when it became a stop for steamboats ferrying passengers and freight on Chesapeake Bay. With an orientation north to Baltimore and south to Norfolk, it became one of the hubs of the Eastern Shore, with buildings that reflected its prosperity. Steamboats stopped running in the mid-1930s; the town has developed little since then and is particularly pretty and well-preserved.
The major architectural sites are along and just off Market Street, which terminates at the harbor and curves around into King Street. Beginning at the east end of Market Street, as one enters town, the first is Naomi Makemie Presbyterian Church (1895), at 89 Market Street, a simple wooden Gothic Revival building named for the wife of Francis Makemie, one of the founders of American Presbyterianism. The Market Street United Methodist Church ( ES11.1) (1882; 1898, remodeling, Benjamin B. Owens of Baltimore), a large, shingled building at 75 Market Street, is the more impressive church with its dominant tower at the west and a smaller octagonal tower at the east. The interior contains an important set of stained glass windows by William A. Heffernan of Washington, D.C.
On College Street, which intersects Market Street, is the former Onancock High School (1921, Carneal and Johnston), which is whitetrimmed red brick Colonial Revival (what else?), elegantly carried out, with an impressive, though shallow, pedimented entrance porch. Although Carneal and Johnston are the architects of record for this single-story, hiproofed school, buildings virtually identical to it except in detail were constructed across the commonwealth, indicating that the School Buildings Service of the Virginia Department of Education provided the plans.
At 69 Market Street is the most impressive Eastern Shore house open to the public, Kerr Place (
ES11.2) (1799–1806; marked with a sign). Owned by the Eastern Shore Historical Society, it is in a continual process of restoration. Local lore holds that an emigré English architect designed the house for the local merchant John Stephen Ker (later Kerr). Surviving accounts show that Ker paid John Rouse as a supervisor of seven workmen: the brickmason was Cyrus Sharp, who was paid 94 pounds and used slave labor, and Isaac Gibbons received $370 for carpentry. Constructed of brick laid up in Flemish bond, the kitchen, to the west, was
The Frank A. Slocomb House (1890), 68 Market Street, now the rectory for the church next door, has a mansard roof—indicating how late the Second Empire style lasted—and elaborate gingerbread trim. Holy Trinity Episcopal Church (1884–1886, Charles E. Cassell of Baltimore), 66 Market Street, is a nice wooden Gothic Revival structure with an elaborate hammer-beam truss roof on the interior. Originally it had an entrance tower with a spire, but that has been removed. Onancock Baptist Church (1891, front section, John A. and William T. Wilson of Baltimore; 1855, rear section), 60 Market Street, illustrates how buildings change. The rear section, originally located elsewhere in town, was moved to the site and the front half added. The more recent facade is modest with a small tower and trefoil-arched stained glass windows.
A fire destroyed part of Onancock's commercial area in 1899, and some buildings are early twentieth-century replacements. More recent is the Roseland Theater (c. 1940), 54 Market Street, a tame Art Deco structure with Carrara glass panels, streamlined metal bands, and a neon marquee. The First Virginia (National) Bank (1894, S. S. and William T. Wilson; 1921, remodeling, attributed to Carneal and Johnston), 52 Market Street, began as a Romanesque Revival structure but fell prey to the galloping “colonialism” of the 1920s. The Fosque House (1882), 16 Market Street, has—for the Eastern Shore—impressive gingerbread decoration. The Scott House (1778; addition, c. 1920), 12 Market Street, is reputedly the oldest building in Onancock. The original portion is to the rear; a Scott family cemetery is located to the side. The Hopkins House (c. 1860), 8 Market Street, with Federal and Greek Revival features, was built near the family store.
Market Street ends at the town wharf (which has been on this site for more than 300 years). Next door is the Hopkins and Brothers Store ( ES11.3) (c. 1842, c. 1880), a two-story frame commercial structure that originally stood a short distance from its present site on Onancock Creek. It remained in family hands until 1965 and was moved in 1970; it is owned and leased out by the APVA. The earliest section is the ell; the front, with pilasters, bracketed cornice, and Gothic window, is later. The store retains most of its nineteenth-century fittings, including cases, and is a good example of a small maritime shop. Next door is the Eastern Shore Steamship Company's former ticket office (1906), a small, rectangular building with bracketed eaves.

