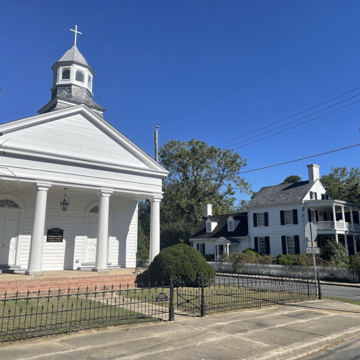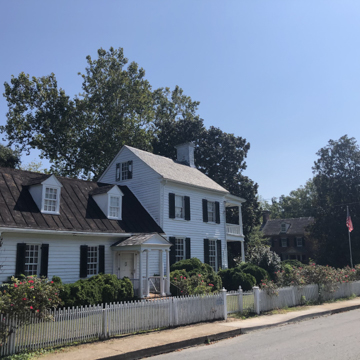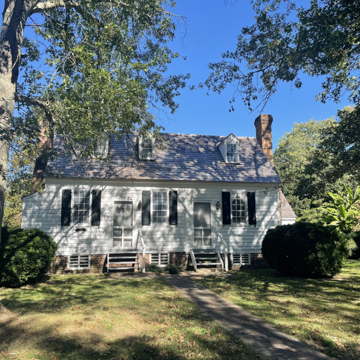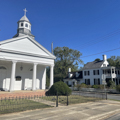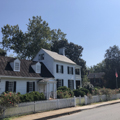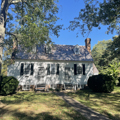Slightly inland from the Atlantic and at the head of Folly Inlet, Accomac, established in 1690 as the county seat, is the most intact and in many ways the most interesting architecturally of the Eastern Shore towns. It offers a wealth of buildings from the 1700s to the early 1900s. The present street pattern dates to 1786. Although fires destroyed some of the downtown in the 1860s and 1920s, the railroad bypassed it, helping to preserve its character. A general lack of affluence has allowed property owners to improve their buildings only gradually, rather than wholesale. In 1830 Accomac had a population of 240; in 2000 the number of inhabitants stood at 547. Bisected by U.S. Business 13, or Front Street, the town was initially known as Metompkin, then Drummondtown, and finally acquired its present name c. 1890. The Virginia General Assembly mandated the difference in spelling between Accomack County and the county seat in 1940.
At the center of the town are the courthouse green and the Accomack County Courthouse (1899, B. [Bartholomew] F. Smith Fireproof Construction Company). Although a tame composition in comparison to other Victorian courthouses in Virginia, this one, with its tower and round-arched windows, is livelier than Smith's contemporary design in nearby Northampton County. It was intended to be prominent, since Accomac had just staved off a referendum moving the county seat to Parksley, and Smith gave it more emphasis by adding a tower. The overall form, with the gables on the long side, recalls late eighteenth- and early nineteenth-century buildings such as nearby Kerr Place in Onancock; but the round-arched openings and prominent brick belt courses recall Richardsonian Romanesque. Next door is the county clerk's office (1889, W. F. Weber), a lively Romanesque Revival affair with a jerkinhead roof. The remaining buildings of the courthouse green are law offices and include a mansarded structure from c. 1900, one from c. 1850, and a third, built in 1954.
Across Cross Street (Virginia 764) is the Old Mercantile Building (c. 1819), a stuccofronted, two-story brick structure with a fine cornice, a rare example of Federal commercial architecture. Down the street and marked with a sign is the Debtors' Prison (1783), originally erected as the jailer's residence and converted into a jail in 1824. The APVA has restored it and opens it to the public.
Back on Front Street, the large (empty as of this writing) brick structure across from the courthouse green (with the Virginia Landmark sign noting it as the birth site of Governor Wise) is the former Drummondtown Tavern, later Accomac Hotel (1921–1922, Robert Gardner). An imposing landmark with its two-story portico, it is a New York architect's idea of “Southern Colonial” and obviously has little reference to Eastern Shore building traditions.
West, on the south side of Front Street, is the imposing Seymour House (1791–1815), which well illustrates the Eastern Shore building form. The sequence began with the old kitchen (to the far west), followed in the late eighteenth century by the colonnade, which served as a doctor's office, then by the little house and half of the big house, and finally the last two (east) bays of the big house. The interior has fine carved woodwork in the Federal idiom.
Left on Virginia 605 (Drummondtown Road) sits St. James Episcopal Church (1838). An imposing edifice with its Greek Doric portico and later Gothic Revival spire, the structure is brick covered with scored stucco resembling sandstone. An itinerant artist, Jean G. Potts, decorated the interior c. 1860 with a trompe l'oeil fresco incorporating a receding arch intended to lengthen the chancel visually. The interior and the fresco have recently been restored.
The next cross street, Back Street (paralleling Front Street), contains an impressive group of buildings ranging from the late eighteenth to the early twentieth century. At the corner of Back Street and Drummondtown Road is Bloodworth Cottage (c. 1776; 1966–1975, restored). Farther down Back Street, on the southwest corner of Cross Street, is the Greek Revival Makemie Presbyterian Church (1837), with unfluted wood Doric columns. The cupola dates from 1889. On its grounds stands a copy of A. Stirling Calder's Francis Makemie Memorial. On the northeast corner is Seven Gables (c. 1788 and later), a house with seven dormers whose odd shape results from the Eastern Shore penchant for additions. On the southeast corner is Drummond House ( ES12.1) (c. 1817), more formal in its main block but with the usual additions. Many of the other houses on Back Street are identified by historic markers and should be examined.

