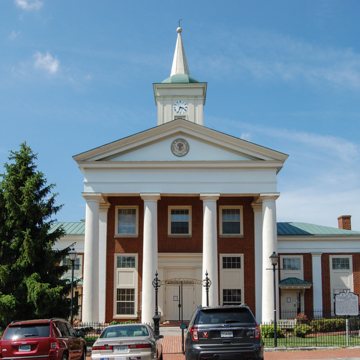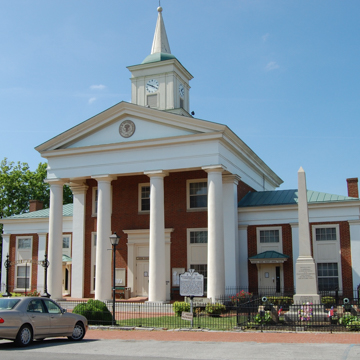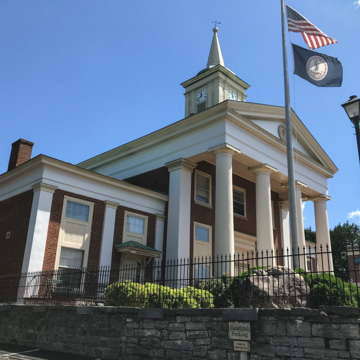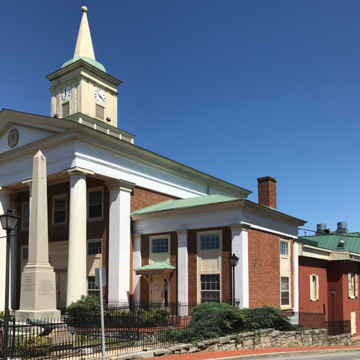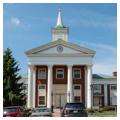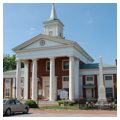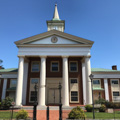In 1971, the courthouse suffered a disastrous fire that left only its portico columns. Rebuilt with some modifications, the present courthouse is thought to conform to its 1847 design by Smith, a contractor from Bedford, rather than a remodeling by George R. Ragan in 1918. The three-part courthouse has a four-columned pedimented Doric portico on the central block. Above it and set back is a louvered, square bell and clock tower. Pilasters define the corners of the courthouse and separate the two bays of its low hipped-roof flanking wings. As at the Craig County Courthouse (CG1) that also was built by Smith and the Fincastle United Methodist Church (BO8), the Botetourt courthouse has eight-over-eight first-floor windows that are framed as one unit and united by a central panel with the eight-light second-floor windows. A similar use of this unusual feature is found on the east front of Thomas Jefferson's Monticello. It might have been adopted from a lost design that Jefferson mentioned in a letter (October 6, 1818) to commissioner James Breckenridge. The courthouse was begun in 1818 by Breckenridge and constructed by William Bartee before Jefferson's drawing arrived. Only a schematic sketch of the three-part domed courthouse survives, which was demolished to make way for the 1847 one. On the interior of the central block, today's court-room is two stories high with a rear gallery accessed by twin stairways meeting over the front entrance.
You are here
Botetourt County Courthouse
If SAH Archipedia has been useful to you, please consider supporting it.
SAH Archipedia tells the story of the United States through its buildings, landscapes, and cities. This freely available resource empowers the public with authoritative knowledge that deepens their understanding and appreciation of the built environment. But the Society of Architectural Historians, which created SAH Archipedia with University of Virginia Press, needs your support to maintain the high-caliber research, writing, photography, cartography, editing, design, and programming that make SAH Archipedia a trusted online resource available to all who value the history of place, heritage tourism, and learning.

