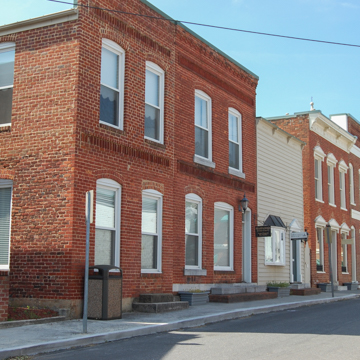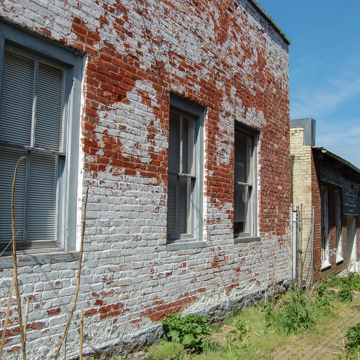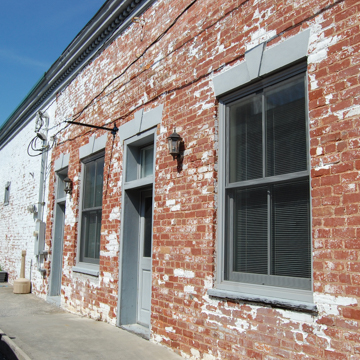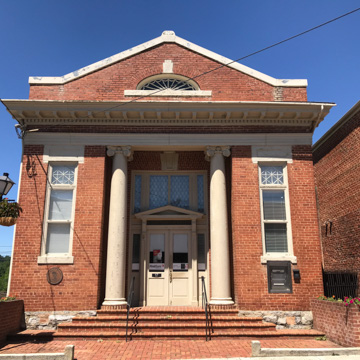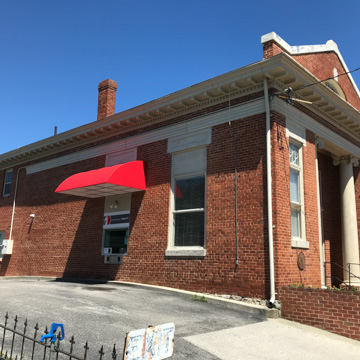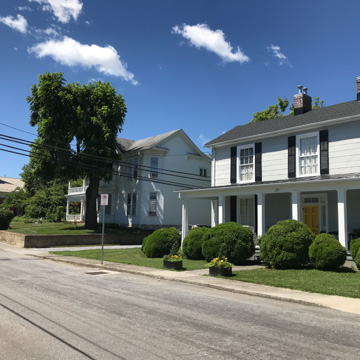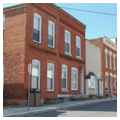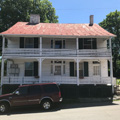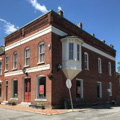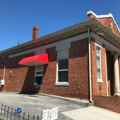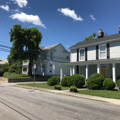The intersection of Roanoke and Main streets forms the heart of Fincastle's commercial area. The former Hayth Hotel (c. 1872; 19 N. Roanoke), a frame building with a two-story porch, included a ballroom that was popular for dances and events during the town's heyday as a burgeoning resort. The focal point of the two-story brick Luster Building (c. 1885; 1 S. Roanoke) is a second-story side oriel window used by a dentist to provide light for his work. H. H. Huggins of Roanoke designed the former Bank of Fincastle (1910; 17 S. Roanoke). This small, three-bay, one-story brick building has Ionic columns framing a recessed entrance, a modillion-and-dentil entablature, and a parapet gable with a bold keystoned fanlight. Farther south on S. Roanoke are several late-nineteenth-century houses with spacious porches, some of which served as boardinghouses for summer visitors.
You are here
Roanoke Street Commercial Buildings
If SAH Archipedia has been useful to you, please consider supporting it.
SAH Archipedia tells the story of the United States through its buildings, landscapes, and cities. This freely available resource empowers the public with authoritative knowledge that deepens their understanding and appreciation of the built environment. But the Society of Architectural Historians, which created SAH Archipedia with University of Virginia Press, needs your support to maintain the high-caliber research, writing, photography, cartography, editing, design, and programming that make SAH Archipedia a trusted online resource available to all who value the history of place, heritage tourism, and learning.

