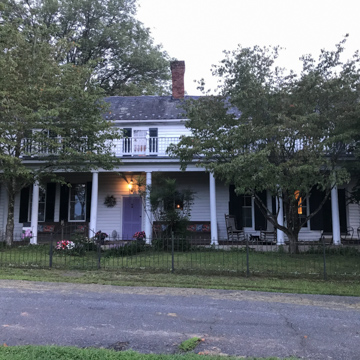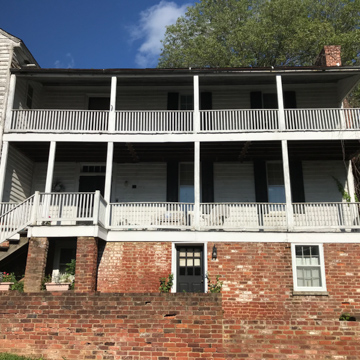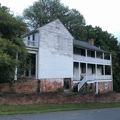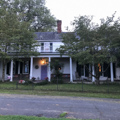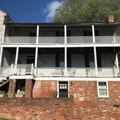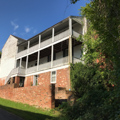This large L-shaped frame building with slate-covered gable roofs was once the town's social center. It began as a three-bay side-hall Federal building that soon acquired a one-story wing, a two-story wing, and a rear ell. To give access to the individual rooms, the tavern has a one-story-with-balcony porch across the facade and a two-story gallery on the ell that faces Tavern Road. The tavern was an important stop on a north–south stage route that brought passengers to Carter's Ferry, a major crossing of the James River. Its years as a post office are witnessed by the small opening on the High Street facade, once used to pick up and drop off mail. During the Civil War, the tavern was occupied by Confederate and Union troops at different times. At 41 High Street, modest classical forms give the brick, former Cartersville Bank (c. 1900) some of the dignity and weight that financial institutions endeavored to convey. Below its pedimented gable front are central double doors flanked by generous two-over-two windows.
You are here
The Cartersville Tavern
If SAH Archipedia has been useful to you, please consider supporting it.
SAH Archipedia tells the story of the United States through its buildings, landscapes, and cities. This freely available resource empowers the public with authoritative knowledge that deepens their understanding and appreciation of the built environment. But the Society of Architectural Historians, which created SAH Archipedia with University of Virginia Press, needs your support to maintain the high-caliber research, writing, photography, cartography, editing, design, and programming that make SAH Archipedia a trusted online resource available to all who value the history of place, heritage tourism, and learning.



