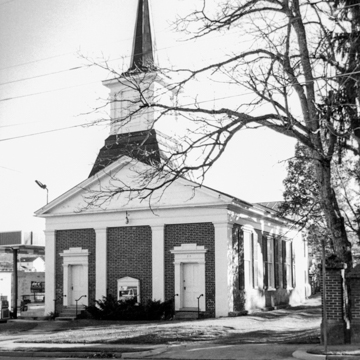You are here
Floyd Lodge No. 329 (Floyd Presbyterian Church)
Perhaps the definitive example of Dillon's antebellum building practice in Floyd is this former church, now a Masonic temple. The Greek Revival church was erected during a period of Presbyterian growth known as the Second Great Awakening. A pedimented gable front, pilasters, and an entablature with a wide frieze elevate the otherwise simple brick building. The temple-front form was commonly used for churches in this and surrounding regions beginning in the 1840s. Pattern-book details in the Grecian taste, derived from Asher Benjamin's The Practical House Carpenter (1830), define the entrances, window surrounds, and steeple. The interior, although modified for masonic use, remains essentially intact.
Writing Credits
If SAH Archipedia has been useful to you, please consider supporting it.
SAH Archipedia tells the story of the United States through its buildings, landscapes, and cities. This freely available resource empowers the public with authoritative knowledge that deepens their understanding and appreciation of the built environment. But the Society of Architectural Historians, which created SAH Archipedia with University of Virginia Press, needs your support to maintain the high-caliber research, writing, photography, cartography, editing, design, and programming that make SAH Archipedia a trusted online resource available to all who value the history of place, heritage tourism, and learning.

