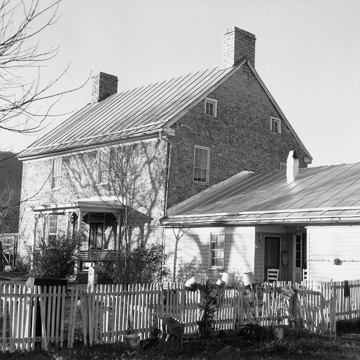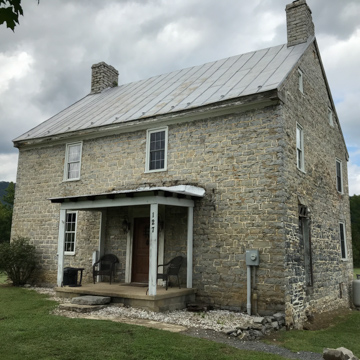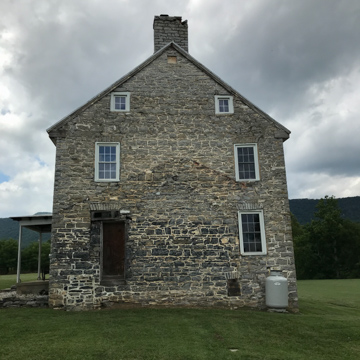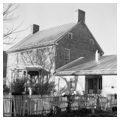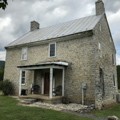Rhenish immigrants in the Shenandoah Valley built houses that lasted for perhaps one generation before beginning to change their highly distinctive forms. This two-story house is an example of a late-eighteenth-century change. Its outward appearance and plan closely resemble a substantial Pennsylvania and Virginia Ernhaus (hall-kitchen house). Front and rear doors open directly into the kitchen, or Küche, while the windows beside them lighted a square parlor (Stube) and narrow rear bedchamber (Kammer). Here, chimneys were built into the gable ends providing fireplaces for both principal first-floor rooms, rather than having a central stack serving a fireplace in the Küche and a stove in the Stube. Below the Küche is a vaulted cellar originally accessible directly from the room above and from outside where the hill drops away from the house.
You are here
Abraham Heiston House
If SAH Archipedia has been useful to you, please consider supporting it.
SAH Archipedia tells the story of the United States through its buildings, landscapes, and cities. This freely available resource empowers the public with authoritative knowledge that deepens their understanding and appreciation of the built environment. But the Society of Architectural Historians, which created SAH Archipedia with University of Virginia Press, needs your support to maintain the high-caliber research, writing, photography, cartography, editing, design, and programming that make SAH Archipedia a trusted online resource available to all who value the history of place, heritage tourism, and learning.



