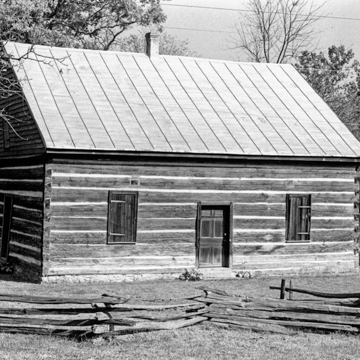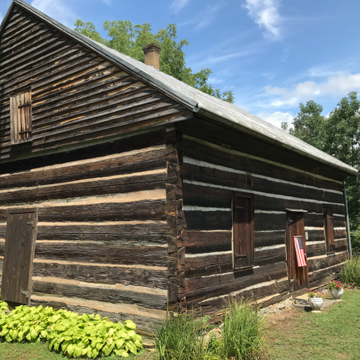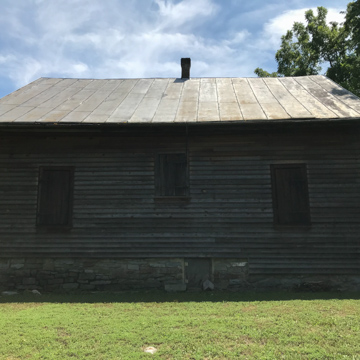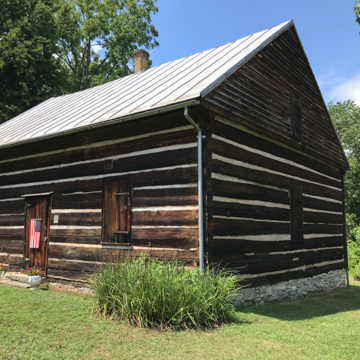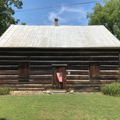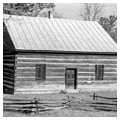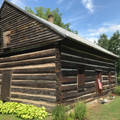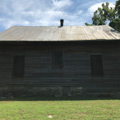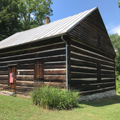Thought to have been built by a Baptist congregation formed by Mennonites of Swiss origin, this meetinghouse features a log body, two central joists, interior window trim, and probably the now-hidden roof structure. The present interior arrangement dates from a c. 1830 remodeling when most of the upper joists were removed and two stairs and separate end balconies were installed on the east and west walls. The new work, like the old, was left unpainted, though it is unmistakably Federal in design. The position of the gallery stairs suggests that entrances and galleries were segregated by sex, a common arrangement for early-nineteenth-century churches of some Protestant denominations and sects. The congregation included enslaved and free blacks. The divisions may have also been carried through in the ground-floor arrangement of the benches as well. Boyish pornography and carved names in the east gallery and the relative absence of graffiti in the west gallery suggest that the front entrance was originally reserved for men. The meetinghouse continues to be used for annual Harmonia Sacra shape-note sings and Christmas programs. For the latter, heat is provided by a freestanding iron stove of 1799 from the Pennybacker ironworks in northern Rockingham County.
You are here
Mauck Meetinghouse
If SAH Archipedia has been useful to you, please consider supporting it.
SAH Archipedia tells the story of the United States through its buildings, landscapes, and cities. This freely available resource empowers the public with authoritative knowledge that deepens their understanding and appreciation of the built environment. But the Society of Architectural Historians, which created SAH Archipedia with University of Virginia Press, needs your support to maintain the high-caliber research, writing, photography, cartography, editing, design, and programming that make SAH Archipedia a trusted online resource available to all who value the history of place, heritage tourism, and learning.



