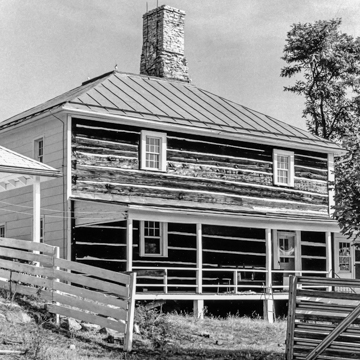Overlooking the South Fork of the Shenandoah River, this is among the most familiar Rhenish American buildings in the Shenandoah Valley. Built for Mennonite preacher Jacob Strickler on part of a ten-thousand-acre tract granted to Jacob Stover in 1730, the nearly square (36 × 32–foot) full-dovetailed log walls enclose a relatively intact four-room Ernhaus (hall-kitchen plan), as at the Abraham Heiston house (PG10). Here, though, a fourth room, perhaps a workroom, is partitioned from the rear of the Küche and provided with a small fireplace. The semi-subterranean ground floor is a classic example of a high-quality German American cellar with two insulated storage rooms, the inner one made superior by the use of a stone vault. It is likely that the Stube was originally heated with a five-plate iron stove backing into the nine-foot-wide Küche fireplace. The eighteenth-century German preference for such heating devices is nicely illustrated by a small elevated second-floor fireplace intended principally to provide coals for a stove in the larger room. The Küche seems to have remained largely unchanged despite later elaboration of the other rooms, and continued to serve as the principal circulation space. An early-nineteenth-century remodeling of the house improved the nature of the windows and some interior finishings. The hipped roof and rear shed are later nineteenth-century alterations, but the outline of the steeper old gable roof can be seen in the uneven surfaces of the original chimney.
You are here
Fort Egypt
c. 1750-1775; 19th-century alterations. East side of Egypt Bend Rd., approximately 2 miles north of U.S. 211
Coordinator:
Anne Carter Lee
If SAH Archipedia has been useful to you, please consider supporting it.
SAH Archipedia tells the story of the United States through its buildings, landscapes, and cities. This freely available resource empowers the public with authoritative knowledge that deepens their understanding and appreciation of the built environment. But the Society of Architectural Historians, which created SAH Archipedia with University of Virginia Press, needs your support to maintain the high-caliber research, writing, photography, cartography, editing, design, and programming that make SAH Archipedia a trusted online resource available to all who value the history of place, heritage tourism, and learning.


