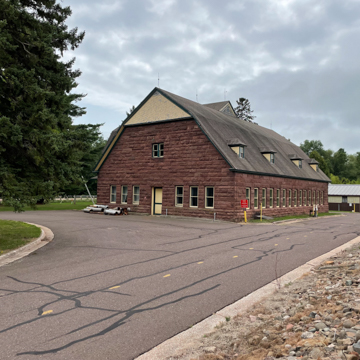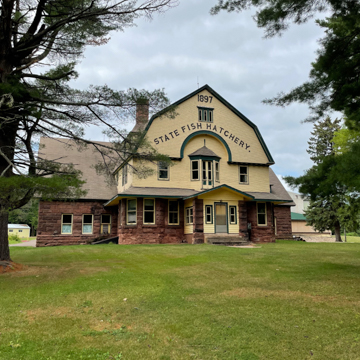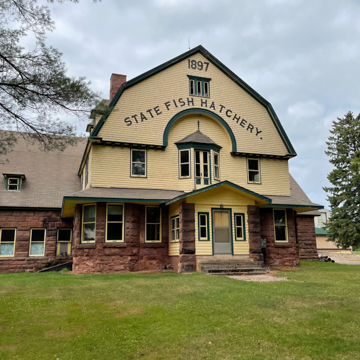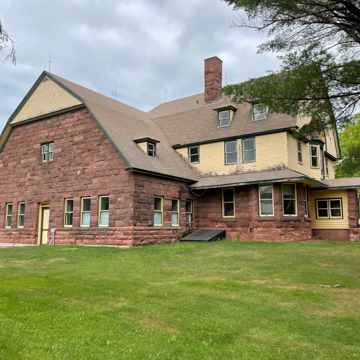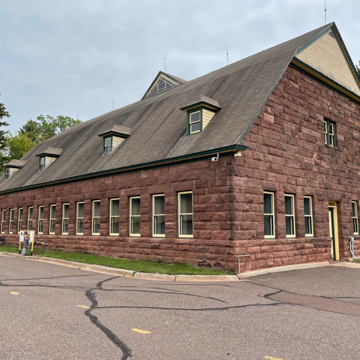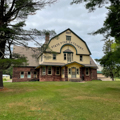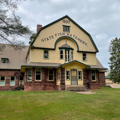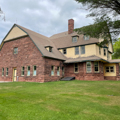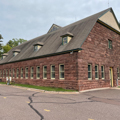You are here
Les Voigt State Fish Hatchery
At the dawn of the American conservation movement, the Wisconsin Commission on Fisheries established its third fish hatchery in Bayfield to stock Lake Superior and the streams of northern Wisconsin with bass, whitefish, and trout. When completed in 1897, the 502-acre hatchery included eight buildings and forty ponds, linked by hundreds of feet of raceway and thousands of feet of pipeline. The design of the combination hatch house and superintendent’s residence attests to the care that government agencies once took in building functional yet stylish buildings suited to their region. Architect Padley created a partially shingled Queen Anne building popular in the Northeast’s seaside resorts and suitable for this lakeside locale. The rear one-story portion of the T-shaped building houses the hatchery, and the two-and-a-half-story leg at the front encloses the residence. The rock-faced brownstone first story reaches to a shingled second story and a dormered gambrel roof. The shingled gambrel end projects above the second story where a semicircular arch frames a bay window. Until the 1950s, the building also had a grand one-story front veranda; its brownstone piers still anchor an enclosed porch with a gabled vestibule.
Writing Credits
If SAH Archipedia has been useful to you, please consider supporting it.
SAH Archipedia tells the story of the United States through its buildings, landscapes, and cities. This freely available resource empowers the public with authoritative knowledge that deepens their understanding and appreciation of the built environment. But the Society of Architectural Historians, which created SAH Archipedia with University of Virginia Press, needs your support to maintain the high-caliber research, writing, photography, cartography, editing, design, and programming that make SAH Archipedia a trusted online resource available to all who value the history of place, heritage tourism, and learning.


