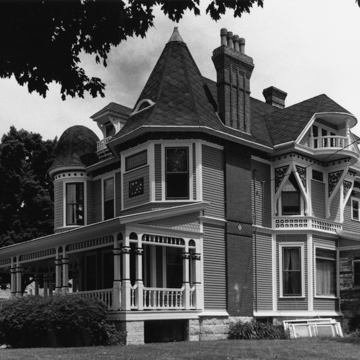Perched on a bluff overlooking the Rock River, this district of stately houses displays the architectural tastes of Janesville’s historically prominent families. In many towns, as here, elevated locations with river views were favored locations for prestigious neighborhoods. The largest of the houses on Courthouse Hill, two and three stories in height, clustered around the now-demolished county courthouse of 1870, located just west of its 1950s replacement, and around the city’s parks, creating an air of formality and spaciousness.
The cream brick Timothy Jackman House (1858; 55 S. Atwood Avenue) exemplifies Italianate, with a hipped roof, wide bracketed eaves, attic windows at the frieze, and tall narrow windows with decorative lintels. The full-width porch has a bracketed cornice, triplets of columns on tall pedestals, and a spindle balustrade. Acorn pendants at the oversized roof brackets add visual interest, and the cupola offers vistas of the river and the city. The Queen Anne style, in a variety of interpretations, is most prevalent in this neighborhood, and the Claremont Jackman House (1884; 69 S. Atwood) designed by F. B. Townsend of Chicago is an excellent example. A round turret with a bell-domed roof visually balances an octagonal bay, which rises to form another tower with a polygonal roof. The house has a scrolled frieze, a veranda with a spindle frieze and balustrade, and decorative windows.
An architectural fashion that had its heyday in the 1860s and 1870s was Second Empire. The two-story, cream brick Wadsworth Wheelock–George Sutherland House (1867; 418 St. Lawrence Avenue) features such hallmarks as a mansard roof, dormers with curved hoods, wide eaves supported by modillion blocks, tall windows with prominent label moldings, and a full-height entrance pavilion. Next door, the Thomas Lappin House (1864; 404 St. Lawrence) is Italianate. Lappin, one of Janesville’s first merchants (see RO11), commissioned local architect Garry Nettleton to construct his two-story frame house. Pediments, oversized brackets, and a variety of moldings along the wide eaves and at the windows lend elegance. The ornate Michael Murphy–George Yahn House (1891; 823 E. Milwaukee Street) is Queen Anne. It has asymmetrical massing, a corner tower clad with patterned shingles, and a profusion of wooden rosettes, modillions, sunbursts, and lacy cutouts.
Of those built in the twentieth century, the Russell Parker House (1927; 904 E. Court Street) is notable. Designed by Frank Carpenter, the Spanish Colonial Revival house evokes a romantic image of the Spanish heritage of the American Southwest, where the style was most popular. The house features stuccoed walls, a red tile roof, arched windows with wrought-iron balconets, and an arcaded corbel table between the first and second stories. Russell Parker was vice president and treasurer of the Parker Pen Company, which was founded in Janesville.


