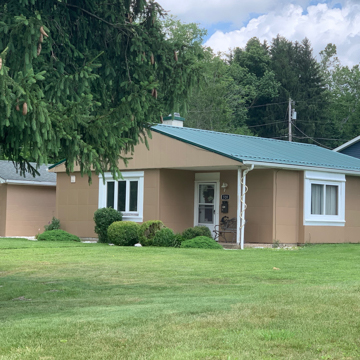Located near the outskirts of Bridgeport, this Lustron is in good condition and retains its original footprint. Built on a large corner lot, the structure is sited well back from the road so that the narrow facade faces the busy street. The structure still has its 2-by-2-foot tiles and manufactured gables, although they have been repainted in a tan fairly close to the original color. A new green seamed-metal roof has been installed. A later asphalt-shingled roof now provides a covered walkway between the kitchen door and a tan cement-block single-car garage with matching shingled roof. The house was built slab on grade on this unusually flat lot. This Westchester Deluxe model (02) still has its signature angled zigzag downspout and distinctive window surrounds but all of the windows have been replaced, perhaps piecemeal as there are casements and double-hung windows with varying numbers of lights for windows that ideally would match. Directly across the street is a high school erected in 1963.
References
Fetters, Thomas T. The Lustron Home: The History of a Postwar Prefabricated Housing Experiment. Jefferson, NC: McFarland and Company, 2002.
Jandl, H. Ward. “Lustron: The All-Metal Dream House.” In Yesterday’s Houses of Tomorrow: Innovative American Homes, 1850 to 1950, 183–199. Washington D.C.: Preservation Press, 1991.
“Lustron.” Ohio History Connection. Accessed November 2, 2021. https://www.ohiohistory.org/.

