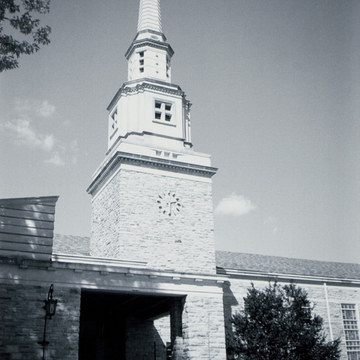One of Wagoner's several important West Virginia ecclesiastical commissions, this church was financed by Bridgeport native, later Pittsburgh philanthropist, Michael Late Benedum. As the dedicatory program explains, Benedum stipulated that the building must fit into its surroundings, be of stone, and have a fine roof. Inside, he specified stained glass windows, and stained, rather than painted, interior woodwork. In selecting the site, Wagoner envisioned “a low-lying building rising casually from the earth with a simple tower rising to a graceful spire.” The architect also commented: “The style derives from the Renaissance spirit, but is not hampered by any traditional details.… The building is ‘contemporary’ in its fullest sense; yet in every way it speaks of the quiet little rural Bridgeport that Michael Benedum remembered.” Overall, the impression is of an updated Georgian Revival church, but the informal placement and arrangement of its parts give it something of a contemporary effect. The prominent tower rises from one side of the nave, rather than from the traditional axial location astride, or fronting, the gable end. Open colonnades bridge the gap between building and surroundings, while the narrow, horizontal coursing of warm, rock-faced sandstone (quarried near Baltimore, Maryland) and the shallow slope of the gabled roof help create a “lowlying” effect. The trim, including the two top stages of the tower, is of smooth limestone, while the “fine roof” is variegated slate. Landscape architects Brosch and Stright, of Pittsburgh, devised the site plan so that the church would fit into its surroundings.
The welcoming interior is traditional in its arrangement of parts. As the donor directed, all the woodwork is stained, including Wagoner's individually designed round pulpit with wrought iron tester canopy and a divided organ screen with carved panels showing Biblical scenes. In complying with Benedum's stipulation of stained glass, the architect, artisan (Henry Lee Willet), and manufacturer (Blenko of West Virginia) collaborated to produce a spectacular chancel window that was the first of its type commissioned in this country. Fifteen square panels show events in the life of Christ, but instead of lines painted on glass and then fired and fused to achieve the design, here lead strips, or cames, that separate the vividly colored pieces of faceted glass form the design. Because the lead cames are broader than usual and are integral to the design, they were gilded to read even more prominently. At night when the glass itself is dark, the subjects of the fifteen panels can still be seen, and the window has the striking effect of a lacy, gilded reredos.
Wagoner's Renaissance-inspired Bridgeport church affords an interesting comparison with his Gothic-oriented First United Methodist Church in nearby Clarksburg ( HR1). Almost exact contemporaries, they show well the ease with which an architect who mastered the basics could work in either style and make it his own.

