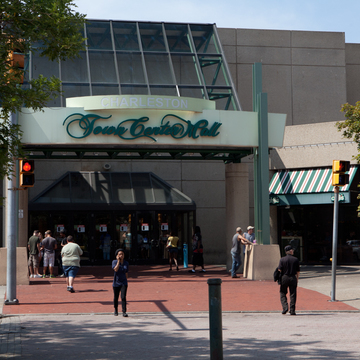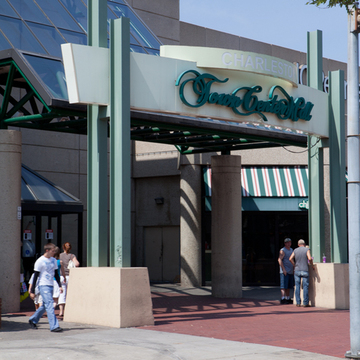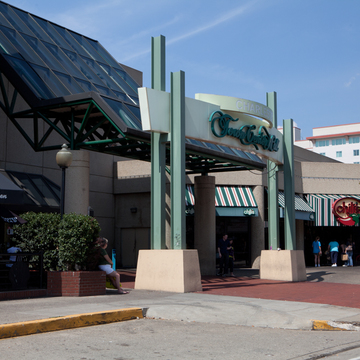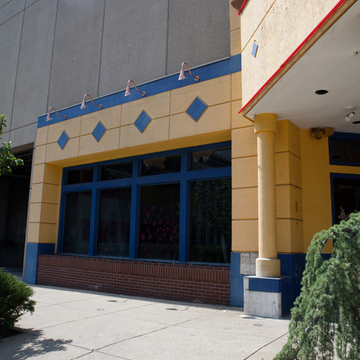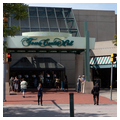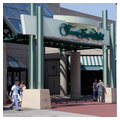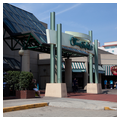The huge parcel on which this enclosed mall stands, labeled “superblock” when still in the planning stages, was assembled in the early 1970s. A 1977 proposal for its development was stalemated when a rival group sought to build a mall of equal size outside town. When neither group could obtain commitments for anchor stores, the two joined forces in 1979 to develop the downtown site.
Construction began in 1982 and was essentially completed in November 1983 at a cost of some $160 million. The mall, faced with bland masonry panels, is oriented inward, where four anchor stores, 160 smaller shops, and a food court (Picnic Place), are arranged on three levels. At the center of the complex, a waterfall alternately cascades and spills over a 35-foot course, providing soothing white noise as well as a visual treat. Multilevel parking, accessed from surrounding streets, is on the perimeters. Charleston Town Center, which could be anywhere, was designed by architects from the Dallas office of Baltimore-based RTKL Associates.

