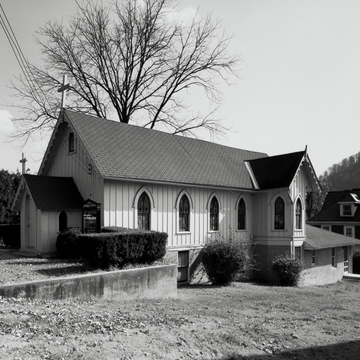A delightfully diminutive building with Gothic details, this Episcopal church is fronted by a tiny, gabled vestibule mimicking the larger facade behind. Scalloped bargeboards decorate both front gables, as well as those of the transepts. A basement was added when the church was moved from its original site early in the twentieth-century. Vertical board-andbatten siding and polygonal transept bays make the building seem more architecturally akin to a small railroad depot than to a church, which is not altogether inappropriate for its time and place.
You are here
Church of the Incarnation
If SAH Archipedia has been useful to you, please consider supporting it.
SAH Archipedia tells the story of the United States through its buildings, landscapes, and cities. This freely available resource empowers the public with authoritative knowledge that deepens their understanding and appreciation of the built environment. But the Society of Architectural Historians, which created SAH Archipedia with University of Virginia Press, needs your support to maintain the high-caliber research, writing, photography, cartography, editing, design, and programming that make SAH Archipedia a trusted online resource available to all who value the history of place, heritage tourism, and learning.

