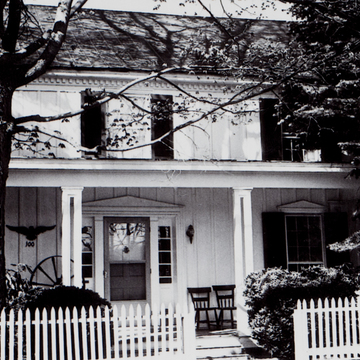This charming vernacular house with a onestory front porch is actually an early log building covered with board-and-batten siding. The vertical battens terminate at a dentiled cornice, perhaps an architectural anomaly but one that works well here. The gable roof is covered with standing-seam metal, and brick chimneys stand at each end of the three-bay facade. The house and its setting—a picket fence surrounds a small front yard—provide a nice contrast to Lewisburg's more formal brick houses of the same period.
You are here
Tommie Welch House
Early 19th century, with later board-and-batten covering. 100 E. Chestnut St. (between Jefferson and Lafayette sts.)
If SAH Archipedia has been useful to you, please consider supporting it.
SAH Archipedia tells the story of the United States through its buildings, landscapes, and cities. This freely available resource empowers the public with authoritative knowledge that deepens their understanding and appreciation of the built environment. But the Society of Architectural Historians, which created SAH Archipedia with University of Virginia Press, needs your support to maintain the high-caliber research, writing, photography, cartography, editing, design, and programming that make SAH Archipedia a trusted online resource available to all who value the history of place, heritage tourism, and learning.

