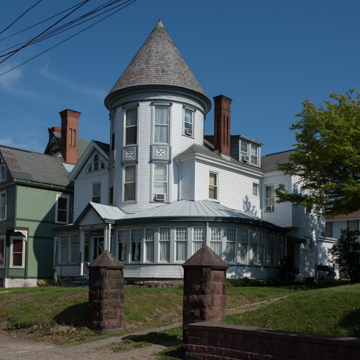As built, this was a relatively simple, L-shaped, two-story frame house. Early in the twentieth century, its owners added an astonishing rounded tower in the angle of the ell. Three stories tall, covered with fish-scale shingles, and topped with a prominent conical roof, it has overwhelmed the rest of the ensemble ever since. A one-story front porch that wraps around its base and extends across the facade is now enclosed. Lewis Maxwell built the house for his daughter and son-in-law, William Gaylord.
You are here
Maxwell-Gaylord House
If SAH Archipedia has been useful to you, please consider supporting it.
SAH Archipedia tells the story of the United States through its buildings, landscapes, and cities. This freely available resource empowers the public with authoritative knowledge that deepens their understanding and appreciation of the built environment. But the Society of Architectural Historians, which created SAH Archipedia with University of Virginia Press, needs your support to maintain the high-caliber research, writing, photography, cartography, editing, design, and programming that make SAH Archipedia a trusted online resource available to all who value the history of place, heritage tourism, and learning.

