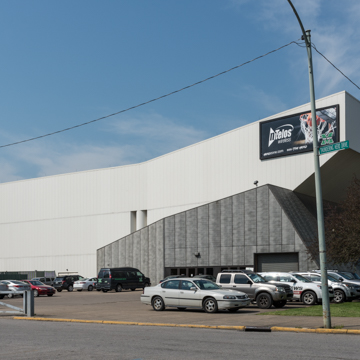The Henderson Center, the most sculptural of Marshall's buildings, houses the physical education department. It is best seen from the northeast, where the design was not constrained by existing campus buildings. There, white-clad walls on a dark gray base sweep upward to a butterfly roof—a dramatic outward expression of spectator accommodations in the 10,250-seat basketball court within. The exposed concrete ramp that provides handicap access from 3rd Avenue is treated sensitively and integrally as part of the design. In addition to the basketball court, Henderson Center houses a natatorium, racquetball and squash courts, locker rooms, and offices, many below grade. At its southwestern corner, the building wraps around the earlier physical education building, Gullickson Hall (1959, Frampton and Bowers), and relates to other college structures with a lower height, brick facing, and smaller scale. The architects, Bennett of Morgantown and the Eggers Group of New York, designed it in a joint venture.
You are here
Cam Henderson Center
1980–1981, Robert J. Bennett and the Eggers Group (Bennett/Eggers). South side of 3rd Ave. between 18th and 20th sts.
If SAH Archipedia has been useful to you, please consider supporting it.
SAH Archipedia tells the story of the United States through its buildings, landscapes, and cities. This freely available resource empowers the public with authoritative knowledge that deepens their understanding and appreciation of the built environment. But the Society of Architectural Historians, which created SAH Archipedia with University of Virginia Press, needs your support to maintain the high-caliber research, writing, photography, cartography, editing, design, and programming that make SAH Archipedia a trusted online resource available to all who value the history of place, heritage tourism, and learning.

