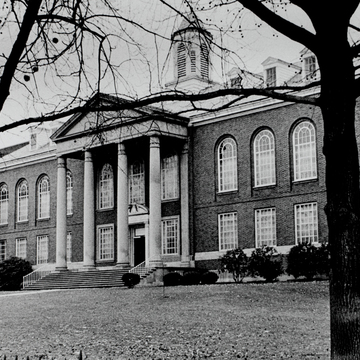The street facade of this exemplary Georgian Revival brick building has a dormered hipped roof centered with an octagonal, louvered cupola. Temple-of-the-Winds (a variant of the Corinthian order) columns, of limestone, support a pedimented portico, more Federal Revival than Georgian Revival in its attenuated proportions. Tall arched windows extending across the facade originally lit the second-floor reading room. In 1937, on the occasion of the college centennial, Marion Vest Fors painted three murals in the reading room on the themes of American literature, the college, and West Virginia literature.
In 1966–1968 the building's orientation was reversed to open onto the campus rather than 3rd Avenue, and a postmodern, Georgianinspired “wraparound” addition encapsulated the former rear facade and sides. Tall arches containing windows and doors are among the few concessions to the original architecture. Interior changes were even more drastic, and included the removal of the 1937 murals, which are now in storage.
The library was named for James E. Morrow, whose brief term as college president (1872–1873) coincided with the birth of his son, Dwight Morrow. The younger Morrow, who would become the father of Anne Morrow Lindbergh, contributed generously to its building.

