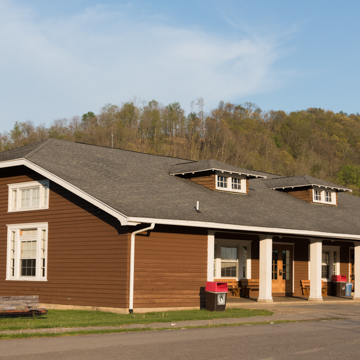This large, clapboarded, bungalow-style hall, the oldest remaining communal structure at the camp, is distinguished by clipped gables on its main roof and the dormer windows. When the navy used Jackson's Mill as a training center during World War II, the hall was lengthened 12 feet on each end. In the 1960s, the ends of the front porch were enclosed to provide bathrooms.
The original single-room interior is finished in native chestnut. The focal point is a rugged stone fireplace, whose chimney breast is embellished with a portion of a grooved burr millstone from Jackson's Mill and a heart-shaped stone with the 4-H emblem carved on it. Early campers chiseled initials, Indian signs, and the outline of a log cabin on other stones.

