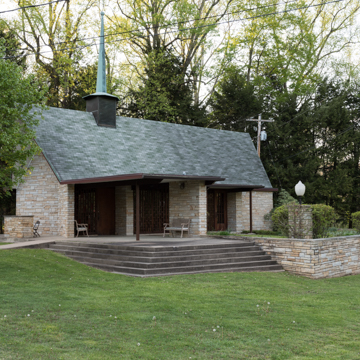A group of Methodist laymen initiated the idea of building a small chapel on the knoll where camp vespers were traditionally held. Donations from various denominations throughout the state are reflected in the chapel's name. The modest building, designed by a Charleston architect, seats only forty, and is a simple rectangular structure with a rudimentary spire and an overhanging gable roof. West Virginia materials were used throughout: the flagstones in the floor came from Hardy County, randomrange, quarry-faced stones of the walls from Preston County, and the windows from the Blenko Glass Company in Cabell County.
The window that fills the chancel wall contains abstract patterns of glass in autumn colors, with yellows and oranges predominating.

