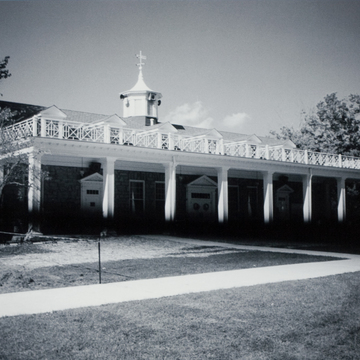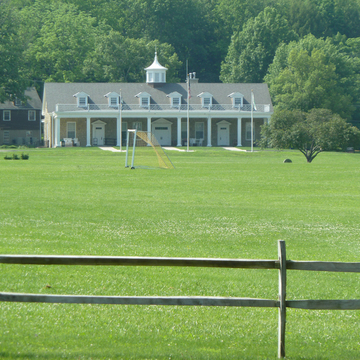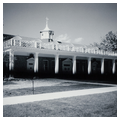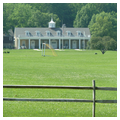The most individualistic 4-H building is a creditable one-and-one-half-story sandstone version of Mount Vernon. Complete with pedimented doorways and cupola, it appears as something of a precursor to postmodernism in its almost literal copying of an earlier building. A group of West Virginia 4-H club members who visited Washington's home in 1920 sowed the architectural seeds. William H. Kendrick, first director at Jackson's Mill, overheard a conversation between two boys: “Purty, isn't it?” asked one. “It would be prettier if we had it in West Virginia,” answered the other. When the legislature appropriated funds, Kendrick recalled the conversation. The design source was corroborated by the announcement of the project in the March 6, 1924, issue of Manufacturers Record, which also mentioned that the architect was from Fairmont (Marion County).
Initial plans called for a full-size replica, but the second story had to be eliminated because of cost. At the time the dining hall was built, Mount Vernon had a Chinese Chippendale railing above its portico. The railing at Mount Vernon was later determined not to be an original feature and was removed from Washington's home, but its copy remains at Jackson's Mill. Inside, a large room with columns and beams of native chestnut seats 450 campers. Many original tables and chairs, fabricated in the camp shops, remain. Above the dining room, dormer windows in the attic provide light for seventeen dormitory bedrooms.




