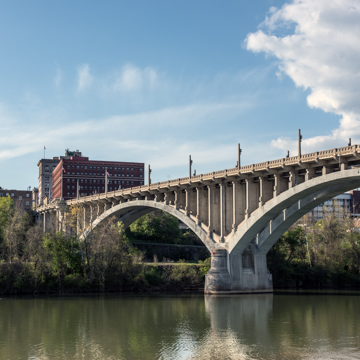You are here
High-Level Bridge (Million Dollar Bridge)
Early in 1916, Manufacturers Record announced that Fairmont was about to promote a $400,000 bond issue to be used for “the construction of two concrete bridges.” That the amount soon proved insufficient is proven by the fact that one of the bridges was soon dubbed the “milliondollar bridge.” Once plans were prepared, the journal published a drawing with a caption providing statistics: “1,320 feet long and 56 feet wide; three main reinforced concrete arches, each with 2 ribs and clear span of 250 feet.” It also announced that a prominent New York architecture firm, Palmer and Hornbostel, would assist the engineers by designing the bridge's “architectural features.” The designers approached their mission with verve, giving the bridge thirty-three concrete obelisks supporting bronze light fixtures, an open balustrade, and four balconies with flagpoles. Below, three large segmental arches with open-rib spandrels evince a happy marriage of engineering and architecture.
The bridge replaced the mid-nineteenth-century suspension bridge that had formerly linked Fairmont and Palatine. The High-Level Bridge remains the largest reinforced concrete arch bridge in West Virginia and still carries vehicular traffic.
Writing Credits
If SAH Archipedia has been useful to you, please consider supporting it.
SAH Archipedia tells the story of the United States through its buildings, landscapes, and cities. This freely available resource empowers the public with authoritative knowledge that deepens their understanding and appreciation of the built environment. But the Society of Architectural Historians, which created SAH Archipedia with University of Virginia Press, needs your support to maintain the high-caliber research, writing, photography, cartography, editing, design, and programming that make SAH Archipedia a trusted online resource available to all who value the history of place, heritage tourism, and learning.

