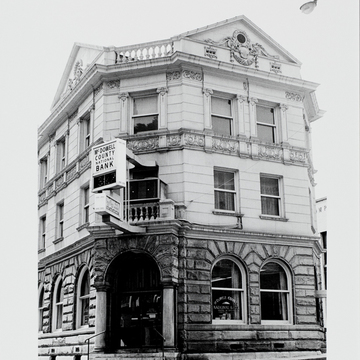A Philadelphia architecture firm and a Chicago contractor designed and built this bank, evidence of Welch's far-flung connections during its early days. Although their inspiration was Renaissance, the designers played with classical canons a bit. The building is angled at both front corners, but the only entrance is at the corner facing the street intersection. The heavily rusticated first floor is faced with coarse, quarry-faced stone with arched fenestration and entrance. Light, smooth stone ashlar and rectangular fenestration mark the two upper stories, which are separated by a broad, decorative belt course with panels that contain the intertwined initials MCDCB. Numerous pediments, each with a garlanded oculus and connected by a balustrade, enliven the roofline. In 1927 the bank again commissioned out-of-state architects, the New York architecture-engineering firm of Morgan, French and Company, for an interior remodeling. Local contractors Greene and Stowe carried out the work.
You are here
McDowell County National Bank
1902–1903, Baker and Dallett; Charles. A. Moses, builder. 1927, Morgan, French and Company; Green and Stowe, builders. 101 Wyoming St. (northwest corner of Wyoming and Bank sts.)
If SAH Archipedia has been useful to you, please consider supporting it.
SAH Archipedia tells the story of the United States through its buildings, landscapes, and cities. This freely available resource empowers the public with authoritative knowledge that deepens their understanding and appreciation of the built environment. But the Society of Architectural Historians, which created SAH Archipedia with University of Virginia Press, needs your support to maintain the high-caliber research, writing, photography, cartography, editing, design, and programming that make SAH Archipedia a trusted online resource available to all who value the history of place, heritage tourism, and learning.

