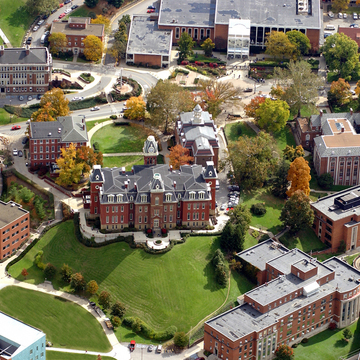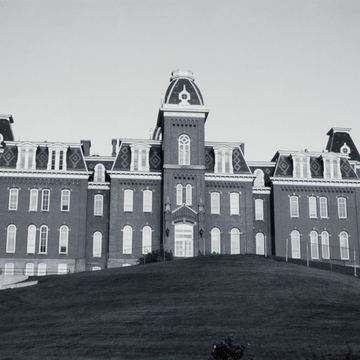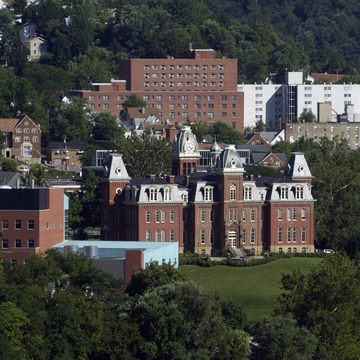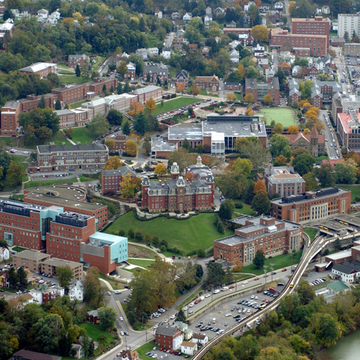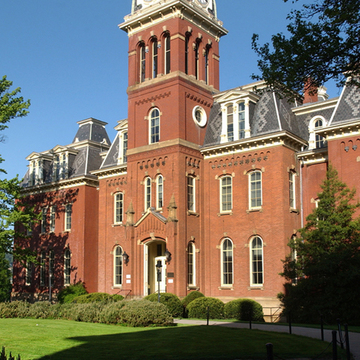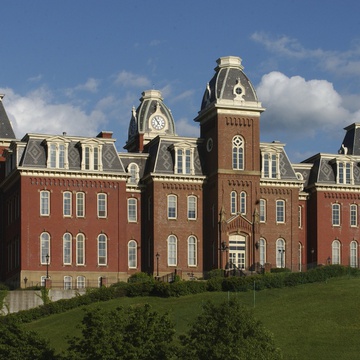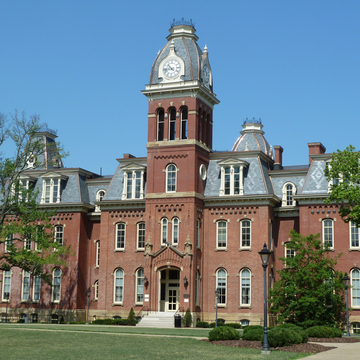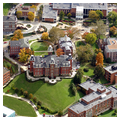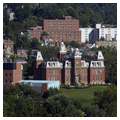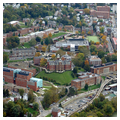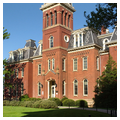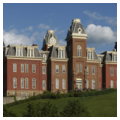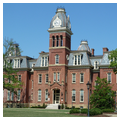Woodburn Hall is the university's beloved “Old Main.” First known as New Hall, then as University Hall, and finally (beginning in 1902) as Woodburn Hall, the flamboyant, mostly Second Empire brick structure was designed of a piece but built in different stages. Consequently, its architectural unity contradicts a complicated construction history.
The central five bays of the long north-south elevations, which were built first, were an architectural companion to Martin Hall with their arched Italianate windows. Wheeling architect Kemble specified that “the river and campus fronts … be faced with the best quality of Pressed bricks, made in Morgantown, West Virginia.” Above the second floor, the Morgantown bricks were corbeled in a Romanesque manner to support an Italianate bracketed cornice. According to the specifications, the dormered mansard roof was “covered with the best quality of Pennsylvania blue slate,” interspersed with “fancy patterns of green Vermont slate.” As is also true of Martin Hall, large dormers light the third story.
The west front, facing the Monongahela River far below, was originally the more prominent elevation. A convex-roofed tower that centered the west facade rose above the mansard roof. This relationship was later reversed when the east tower was constructed. Above an open, arcaded belfry, this tower terminates in a prodigious convex-shaped roof that houses the university's 1884 Seth Thomas clock, originally contained in the Martin Hall cupola.
Kemble directed bricklayers to leave recesses in the flank walls to accommodate future addition of wings. In 1897 proposals were solicited for the north wing, under the supervision of Morgantown's Elmer Jacobs. This work was completed in 1900, and in 1911 the matching south wing was finished, again under Jacobs's aegis. Narrow one-bay recessed hyphens connect the central mass with the wings, and towers center the end facades of each wing.
Beginning in 1989, the entire building was cleaned, the brick repointed, and the elaborately patterned slate roof restored. To the west, where the original Mountaineer Football Stadium stood from 1925 until 1987, a handsome terrace has been built.

