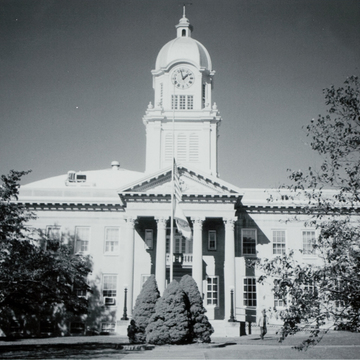Clarksburg architects Holmboe and Pogue gave Ritchie County a Beaux-Arts classical courthouse faced in Indiana limestone and fronted by an unusually florid portico. Fluted columns with Composite capitals support an entablature with the name of the building inscribed on the frieze, and the pediment contains a cartouche with the initial R surrounded by arabesques. The tall, domed clock tower, or cupola, above is Harrisville's most conspicuous landmark.
Although 1920s accounts claimed the building was new, it is actually an almost total

