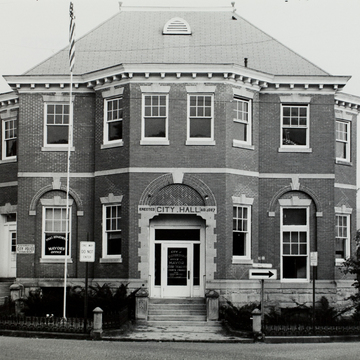Architect Edward Stotz, of Pittsburgh, gave Sistersville a Colonial Revival building that takes full advantage of the street-bound diamond lot originally intended for the county courthouse. As all four sides are equally visible, all have almost equal importance in the design. A broad, three-sided bay centers each facade, creating a complex footprint—something on the order of
You are here
Sistersville City Hall
1897, Edward Stotz. City Square (bounded by Main and Diamond sts.)
If SAH Archipedia has been useful to you, please consider supporting it.
SAH Archipedia tells the story of the United States through its buildings, landscapes, and cities. This freely available resource empowers the public with authoritative knowledge that deepens their understanding and appreciation of the built environment. But the Society of Architectural Historians, which created SAH Archipedia with University of Virginia Press, needs your support to maintain the high-caliber research, writing, photography, cartography, editing, design, and programming that make SAH Archipedia a trusted online resource available to all who value the history of place, heritage tourism, and learning.

