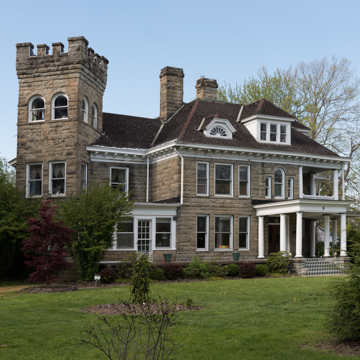This mansion began as a brick house but was veneered with quarry-faced stone in 1891. Buckhannon architect Hughes added a three-story battlemented tower that protrudes at an angle from the southwest corner of the basic rectangular block. Surprisingly, the rest of Hughes's renovations are Beaux-Arts classical with a Palladian window, Tuscan columns, and a modillioned cornice beneath a massive, dormered hipped roof. Inside, lincrusta-covered walls and parquet floors add to the period flavor. As the 1993 National Register nomination for the property states, the best one-word summation is baronial.
You are here
Post Mansion
If SAH Archipedia has been useful to you, please consider supporting it.
SAH Archipedia tells the story of the United States through its buildings, landscapes, and cities. This freely available resource empowers the public with authoritative knowledge that deepens their understanding and appreciation of the built environment. But the Society of Architectural Historians, which created SAH Archipedia with University of Virginia Press, needs your support to maintain the high-caliber research, writing, photography, cartography, editing, design, and programming that make SAH Archipedia a trusted online resource available to all who value the history of place, heritage tourism, and learning.

