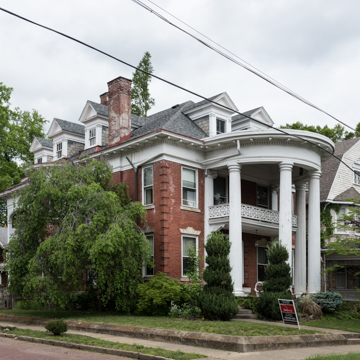A gargantuan semicircular porch, whose columns have lost their original Ionic capitals, almost succeeds in disguising the off-center front doorway of this Colonial Revival house. A handsome pedimented window bay hanging midway on the side elevation lights the stairway, and a rounded two-story bay immediately behind it adds further interest to the side elevation. Parkersburg architect Patton proudly illustrated this house in a full-page advertisement in the 1907 city directory. According to the same directory, Albert H. Kunst, a dentist, had his office in his house.
Across the street, at number 1102–1104 (c. 1860 and later), is a house built in several frame sections, including a two-story block flush with the sidewalk and a three-story portion that is set back. Obviously added to and altered more than once, it presents a wonderfully informal foil to its more pretentious neighbors.

