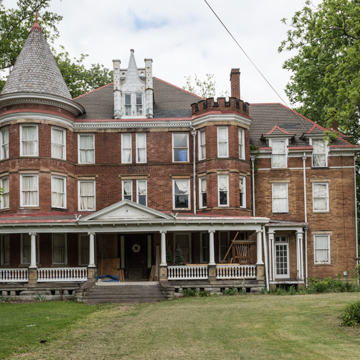The facade of this enormous three-story brick mansion, the largest in the district, incorporates Romanesque Revival, Gothic Revival, Chateauesque, and Queen Anne elements in its stylistic makeup. It then adds an extended Colonial Revival front porch that segues into a portecochere for good measure. A rounded tower with a conical roof frames the main block on the south, while a smaller polygonal tower with crenellations tries to provide balance on the north. Between the towers is a single dormer window that seems to be a refugee from the Loire Valley. A recessed wing with wall dormers at the third floor extends the facade to the north.
“In an earlier, simpler state,” as the National Register nomination form for the historic district nicely puts it, this was the residence of Peter Godwin Van Winkle, one of Parkersburg's prominent patricians. Van Winkle was president of the Northwestern Railroad of Virginia in the 1850s and a major player in the oil industry.

