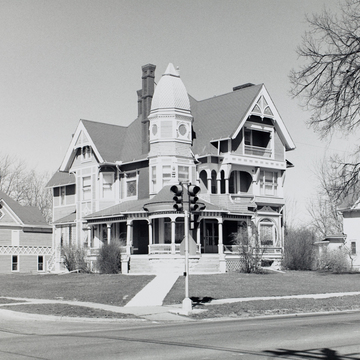This classic Queen Anne dwelling is sited on a large corner lot. The house is oriented to the street corner through a three-story corner bay tower. The tower has the appropriate round windows on the third floor, and there is a steeply pitched roof with a segmented dome. A wide veranda wraps around the base of the bay tower, and the veranda in turn matches the tower with its own projecting round pavilion with a conical roof. The house is rich in wood details, ornament, windows of various shapes, and porches cut into the second floor. To the right of the entrance is a moon-gate pattern with a rectangular window. A large two-story stable-barn accompanies the house to the rear.
You are here
Beck House
If SAH Archipedia has been useful to you, please consider supporting it.
SAH Archipedia tells the story of the United States through its buildings, landscapes, and cities. This freely available resource empowers the public with authoritative knowledge that deepens their understanding and appreciation of the built environment. But the Society of Architectural Historians, which created SAH Archipedia with University of Virginia Press, needs your support to maintain the high-caliber research, writing, photography, cartography, editing, design, and programming that make SAH Archipedia a trusted online resource available to all who value the history of place, heritage tourism, and learning.

