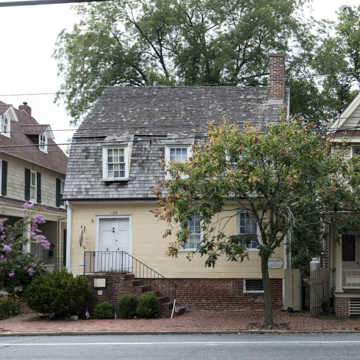One of the oldest residences in Centreville, this house is located on an original town lot purchased by James Kennard in 1792. As originally constructed, the gambrel-roofed frame dwelling was only two bays wide and two rooms deep, a popular house plan in the Tidewater during the period. Around 1815, a stair passage was added at the south gable end that extended the full depth of the house. The original “room behind room” plan with shared chimney on the north gable end was retained, with a late-nineteenth-century ell addition to the rear. The Tucker family acquired the house in 1898 and in 1968 donated it to the Queen Anne’s County Historical Society for use as a house museum and offices. Also on the property is a post-and-plank meat house built in the second quarter of the nineteenth century. Wright’s Chance (119 S. Commerce), another eighteenth-century gambrel-roofed house moved to a nearby lot in 1964, is also a Queen Anne’s County Historical Society house museum.
You are here
TUCKER HOUSE
If SAH Archipedia has been useful to you, please consider supporting it.
SAH Archipedia tells the story of the United States through its buildings, landscapes, and cities. This freely available resource empowers the public with authoritative knowledge that deepens their understanding and appreciation of the built environment. But the Society of Architectural Historians, which created SAH Archipedia with University of Virginia Press, needs your support to maintain the high-caliber research, writing, photography, cartography, editing, design, and programming that make SAH Archipedia a trusted online resource available to all who value the history of place, heritage tourism, and learning.


