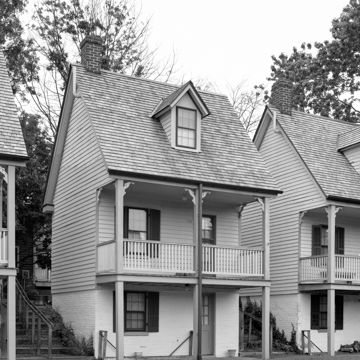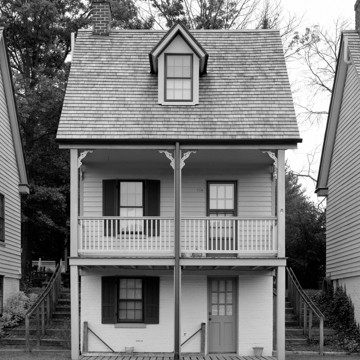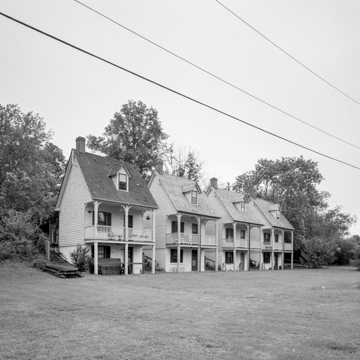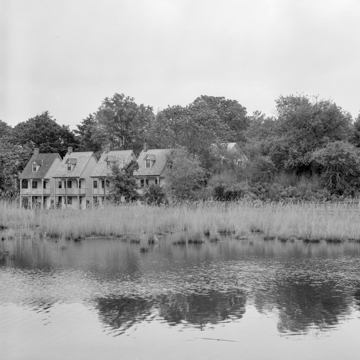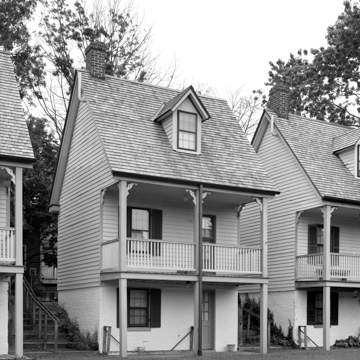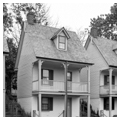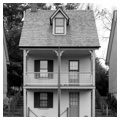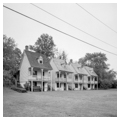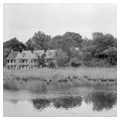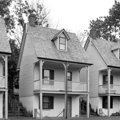This ensemble of four identical frame houses was built by prominent local schooner captain John H. Ozmon to provide housing for his sailing crew and other workers. They are the oldest surviving buildings along the Centreville waterfront, reflecting the maritime trade and the transfer of agricultural goods on Maryland’s Eastern Shore during the late nineteenth century. Ozmon, master of the schooner Kent by age twenty, ran a shipping business and by the time of his death in 1902 owned much of the Centreville Wharf area. He built as many as twenty houses, of which only these survive.
The tall, narrow, banked houses are composed of a single room per floor, with entrances to both the living space on the first floor and the rear, ground-level kitchen. A first-story porch is inset under the steeply pitched gable roof, typical of local Tidewater architecture, and single dormers to the front and rear light the half-story bedchamber.
Nearby is Ozmon’s unusual brick store building (c. 1880; 114 Front Street), which is similarly banked with an elaborate porch that cantilevers over the water-front entrance, and his cross-gabled house (1877–1880; 201 Watson Street).
References
Ridout, Orlando, “Captain’s Houses,” Queen Anne’s County, Maryland. National Register of Historic Places Inventory–Nomination Form, 1980. National Park Service, U.S. Department of the Interior, Washington, D.C.
Chapman Publishing Company. Portrait and Biographical Record of the Eastern Shore. 1898. Reprint, Jacksonville, FL: Heritage Books, 2006.


