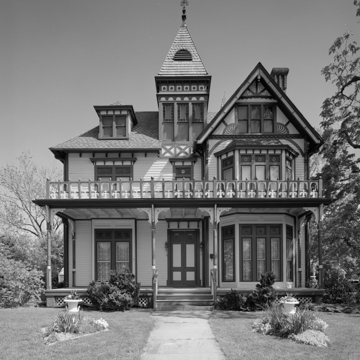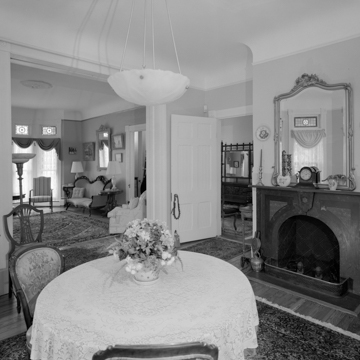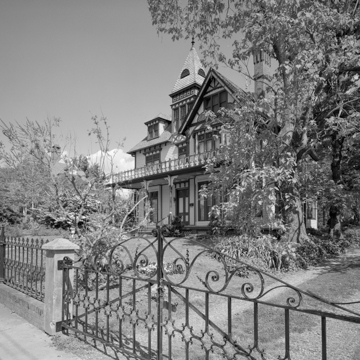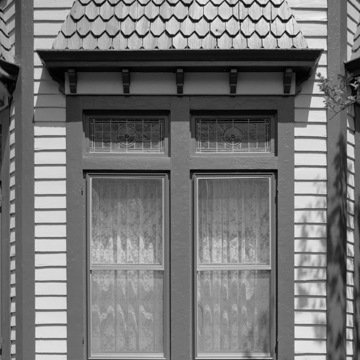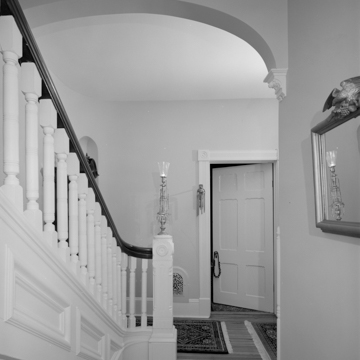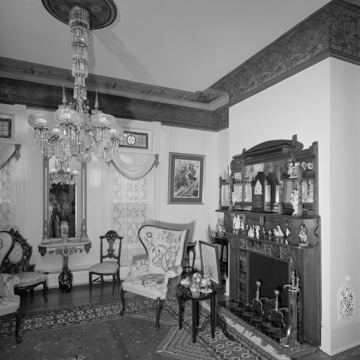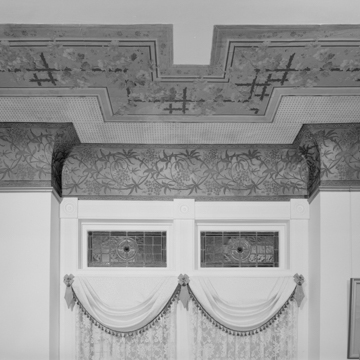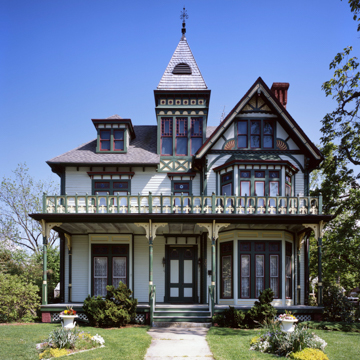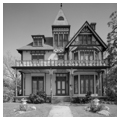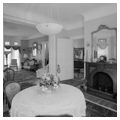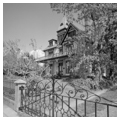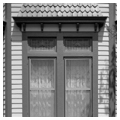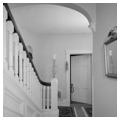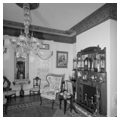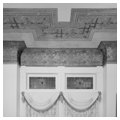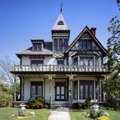Centreville’s prominence was well established by the second quarter of the nineteenth century, when owners of large lots on the main thoroughfare of Commerce Street began subdividing their properties for development. The trend continued in the post—Civil War era, with buildings embracing elements of Queen Anne and Stick Style design. Among the most outstanding is this asymmetrical frame house with a central tower, multiple cross gables, and exuberant wood details built by Robert Price. Owner of Price Lumber Company, he likely viewed his ornate house as an endorsement of the benefits of wood as a building material. Along with the neighboring Jackson Collins House (c. 1887; 123 S. Commerce), Wright House (c. 1894; 201 S. Commerce), and the former Female Seminary (1876; 205 S. Commerce), they represent one of the finest assemblages of late-nineteenth-century architecture in the region.
References
Bourne, Michael, Orlando Ridout, V., Paul Touart, and Donna Ware. Architecture and Change in the Chesapeake: A Field Tour on the Eastern and Western Shores. Crownsville, MD and Newark, DE: Vernacular Architecture Forum and the Maryland Historical Trust Press, 1998.
Touart, Paul Baker, and Mary T. McCarthy. “Centreville Historic District,” Queen Anne's County, Maryland. National Register of Historic Places Nomination Form, 2003. National Park Service, U.S. Department of the Interior, Washington, D.C.


