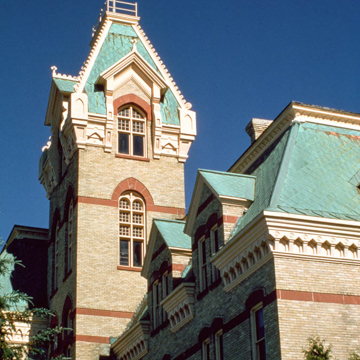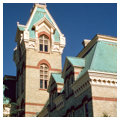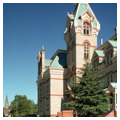Somewhat unexpected in this region is this gaudy, polychromatic, three-story Venetian Gothic courthouse that brings the vision of John Ruskin to Upper Michigan. This is apparent not only in the detailing but especially in the polychrome mixture of cream-colored Milwaukee brick (manufactured at the Seager and Gunnis brickyard at Lake Linden) walls with Upper Peninsula red sandstone trimmings from quarries at Marquette, L'Anse, and Portage Entry. Polychromy is further enriched by green-oxidized Lake Superior copper roofing and by iron and wood from Marquette. The courthouse is composed of the original rectangular block from which project central pavilions with parapeted dormers, a four-story tower, and north and west wing additions. The mansard roof, the grouping of windows beneath red sandstone lintels connected by bands that encircle the building, and the decorative entablature unite the composition. Porches supported with posts and Gothic-arched brackets and trimmed with quatrefoils enliven the design further. The interior is richly finished with wood; red, rich brown, and light yellowish-brown floor tiles; ornamental plaster; an oak staircase; and stone fireplaces.
Sweatt (1846–1925?), an architect and builder in Marquette with fifteen years of experience, some of which was in Chicago, designed and built many public buildings from Sault Ste. Marie to Houghton in the Lake Superior region.





