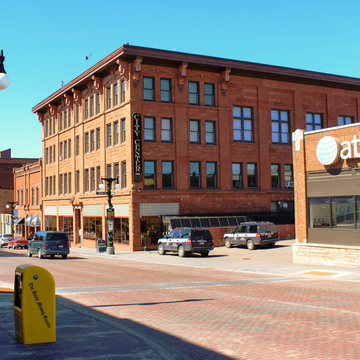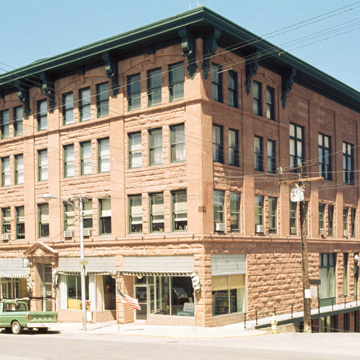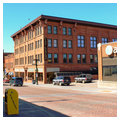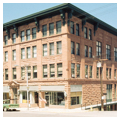You are here
Houghton City Centre (Houghton Masonic Temple Building)
The four-story former Masonic Temple building is steel skeleton construction with an exterior skin that combines the textures of coursed rusticated red sandstone with smooth-cut red sandstone pilasters. The pediment of the central entrance is supported by consoles. Its tympanum contains a cartouche with the compass and square, symbolizing the great architect of the universe. Other Freemason imagery appears in the entablature between elaborate brackets that support the dramatically projecting cornice. The Masonic apartments occupied the entire third and fourth floors and are richly ornamented with mahogany and classical detailing. The building was designed by the Maass brothers, Charles (1871–1959) and Fred A. H. (1888–1959) of Houghton County and Menominee, and constructed by Herman Gundlach, also of Houghton. Stores and offices on the first and second floors provided rental income to support Masonic activities above. In 1989 the City of Houghton moved its offices here.
Writing Credits
If SAH Archipedia has been useful to you, please consider supporting it.
SAH Archipedia tells the story of the United States through its buildings, landscapes, and cities. This freely available resource empowers the public with authoritative knowledge that deepens their understanding and appreciation of the built environment. But the Society of Architectural Historians, which created SAH Archipedia with University of Virginia Press, needs your support to maintain the high-caliber research, writing, photography, cartography, editing, design, and programming that make SAH Archipedia a trusted online resource available to all who value the history of place, heritage tourism, and learning.





