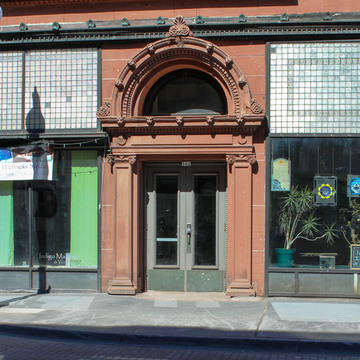The large three-story Shelden-Dee Block was commissioned by James R. Dee and Mary E. Shelden (1845–1935), members of early pioneer families who speculated in the mineral and timberlands of Michigan's copper frontier. A single large block of stores and office suites was divided into identical halves, one for each investor. Brick with smooth-cut and richly carved red Portage Entry sandstone cover a steel structural frame. There is quite a lot of Louis Sullivan in the building: the tripartite division between base, shaft, and top; the emphasis on the verticals in the engaged pilasters that articulate the frame with recessed spandrels and secondary verticals between; the clearly articulated door motifs; and the ornament in the frieze. A rich and ornate copper cornice supports the roof. Paul P. F. Mueller constructed the building. The Shelden-Dee Block is a classical version of Chicago School design.
You are here
Shelden-Dee Block
If SAH Archipedia has been useful to you, please consider supporting it.
SAH Archipedia tells the story of the United States through its buildings, landscapes, and cities. This freely available resource empowers the public with authoritative knowledge that deepens their understanding and appreciation of the built environment. But the Society of Architectural Historians, which created SAH Archipedia with University of Virginia Press, needs your support to maintain the high-caliber research, writing, photography, cartography, editing, design, and programming that make SAH Archipedia a trusted online resource available to all who value the history of place, heritage tourism, and learning.





